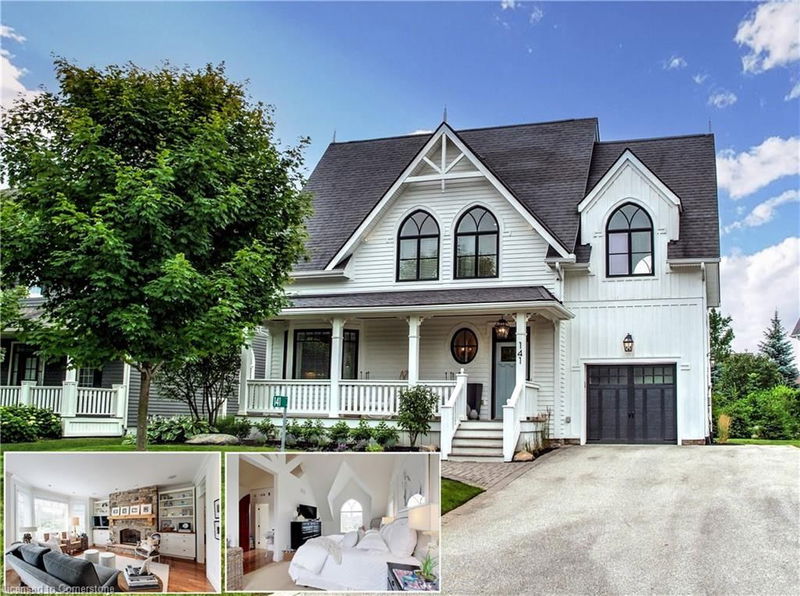Key Facts
- MLS® #: 40681256
- Property ID: SIRC2179542
- Property Type: Residential, Single Family Detached
- Living Space: 2,450 sq.ft.
- Year Built: 2009
- Bedrooms: 3+1
- Bathrooms: 3+1
- Parking Spaces: 5
- Listed By:
- RE/MAX TWIN CITY FAISAL SUSIWALA REALTY
Property Description
EXCLUSIVE SNOWBRIDGE WITH DESIGNER TOUCHES! Step into sheer elegance with this exceptional custom-built home, perfectly situated in the heart of Historic Snowbridge. This enchanting community, adjacent to the picturesque Monterra Golf Course, is just a short stroll or on-demand shuttle ride away from the iconic Blue Mountain Village & Ski Resort. Meticulously crafted by a renowned interior designer, this 2450sqft residence exudes luxury & sophistication with 4 bedrms & 3.5 bathrms. Upon entering, you’ll be immediately captivated by the breathtaking ski hill vistas visible from both the front porch & the primary suite. Inside, the open-concept great room is a centerpiece of refined living, boasting a stone fireplace & bespoke cabinetry that seamlessly flow into the kitchen. This culinary haven is outfitted with top-of-the-line appliances, a dual-zone wine cooler, & an expansive breakfast bar. No detail has been overlooked in designing this home, from the meticulously curated custom light fixtures to the lavish primary suite. This private retreat offers a grand foyer, a marble-topped desk, soaring vaulted ceilings, & an opulent dressing room tailored to perfection. The indulgent 5pc ensuite bath is the epitome of luxury, featuring a jetted jacuzzi tub & a glass-enclosed shower, designed for relaxation. The fully finished lower level offers a cozy family room, a 4th bedrm, & a thoughtfully designed mudroom. The basement’s 4th bathrm is a spa-like retreat in itself, with heated floors & a steam shower, while the space is pre-plumbed for a wet bar. Outdoors, the home continues to impress with a charming covered front porch, & a brand-new maintenance-free back deck. An advanced irrigation system & security cameras enhance convenience & peace of mind. The garage is a model of efficiency, featuring a custom vinyl wall organization system, overhead storage, & direct access to the lower mudroom. Embrace the pinnacle of luxury living in this extraordinary Snowbridge treasure.
Rooms
- TypeLevelDimensionsFlooring
- KitchenMain10' 7.1" x 12' 9.9"Other
- Living roomMain16' 9.1" x 19' 7"Other
- Dining roomMain10' 7.1" x 13' 8.1"Other
- BathroomMain3' 2.1" x 7' 10"Other
- FoyerMain5' 8.8" x 9' 8.9"Other
- Primary bedroom2nd floor11' 1.8" x 20' 8"Other
- Bedroom2nd floor11' 5" x 12' 8.8"Other
- Bedroom2nd floor10' 2" x 10' 5.9"Other
- Bathroom2nd floor5' 4.1" x 7' 10"Other
- Other2nd floor7' 8.1" x 9' 3.8"Other
- Family roomBasement16' 2" x 19' 3.8"Other
- Mud RoomBasement7' 10.8" x 8' 11.8"Other
- BedroomBasement9' 6.1" x 11' 10.9"Other
- BathroomBasement5' 10" x 11' 10.7"Other
Listing Agents
Request More Information
Request More Information
Location
141 Snowbridge Way, The Blue Mountains, Ontario, L9Y 0V1 Canada
Around this property
Information about the area within a 5-minute walk of this property.
Request Neighbourhood Information
Learn more about the neighbourhood and amenities around this home
Request NowPayment Calculator
- $
- %$
- %
- Principal and Interest 0
- Property Taxes 0
- Strata / Condo Fees 0

