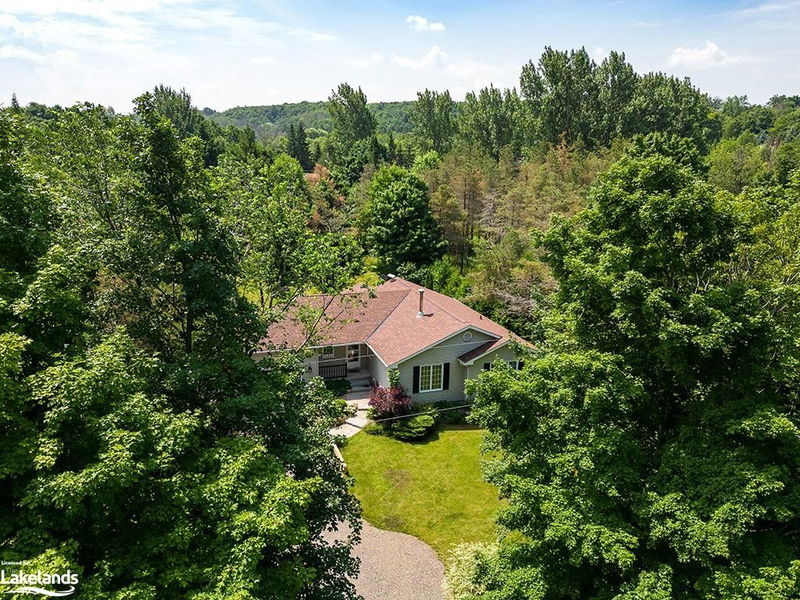Key Facts
- MLS® #: 40661444
- Property ID: SIRC2126568
- Property Type: Residential, Single Family Detached
- Living Space: 2,890 sq.ft.
- Lot Size: 0.43 ac
- Year Built: 2001
- Bedrooms: 2+2
- Bathrooms: 3
- Parking Spaces: 4
- Listed By:
- Bosley Real Estate Ltd., Brokerage, Collingwood
Property Description
Escape to your serene sanctuary, perched atop Blue Mountain in the coveted Swiss Meadows enclave. Nestled within strolling distance to the ski slopes and a short jaunt to the vibrant pulse of Collingwood's downtown, Blue Mountain Village, or the sandy shores of Georgian Bay, this charming 2 + 2 bed, 3 bath bungalow beckons. Step into the welcoming open-concept layout, where a cozy fireplace adorns the inviting living room, offering glimpses of the sprawling backyard beyond. Bathed in natural light, the kitchen, complete with a central island, becomes the heart of the home—a space destined for shared laughter and cherished memories. Retreat to the tranquility of the main floor Primary Bedroom, boasting its own 3-piece ensuite, while a second bedroom, den, and convenient main floor laundry and bathroom round out the upper level. Outside, discover the multi-level deck, a private oasis where al fresco dining and lounging zones await—a haven for relaxation and outdoor entertaining. The lower level is where practicality meets luxury. A functional mudroom stands ready to house all your gear, while a spacious family room, equipped with a deluxe gym, beckons for leisurely evenings. Two additional bedrooms and large bathroom ensure ample space for guests, with a side entrance offering potential for an in-law or income-generating suite. Style, functionality, and location converge seamlessly in this exceptional residence.
Rooms
- TypeLevelDimensionsFlooring
- Living roomMain12' 11.9" x 19' 10.1"Other
- KitchenMain12' 9.9" x 10' 9.9"Other
- Dining roomMain12' 9.9" x 10' 11.8"Other
- Home officeMain10' 11.8" x 10' 4.8"Other
- Primary bedroomMain12' 9.9" x 12' 4.8"Other
- Laundry roomMain9' 6.1" x 7' 8.9"Other
- BedroomMain9' 6.1" x 10' 7.9"Other
- Family roomBasement22' 1.7" x 25' 9"Other
- Exercise RoomBasement12' 7.1" x 11' 8.1"Other
- BathroomMain5' 2.9" x 7' 6.9"Other
- BedroomBasement12' 7.1" x 9' 10.5"Other
- BathroomBasement12' 7.1" x 7' 6.9"Other
- BedroomBasement12' 7.1" x 10' 2.8"Other
Listing Agents
Request More Information
Request More Information
Location
136 Maple Lane, The Blue Mountains, Ontario, N0H 2E0 Canada
Around this property
Information about the area within a 5-minute walk of this property.
Request Neighbourhood Information
Learn more about the neighbourhood and amenities around this home
Request NowPayment Calculator
- $
- %$
- %
- Principal and Interest 0
- Property Taxes 0
- Strata / Condo Fees 0

