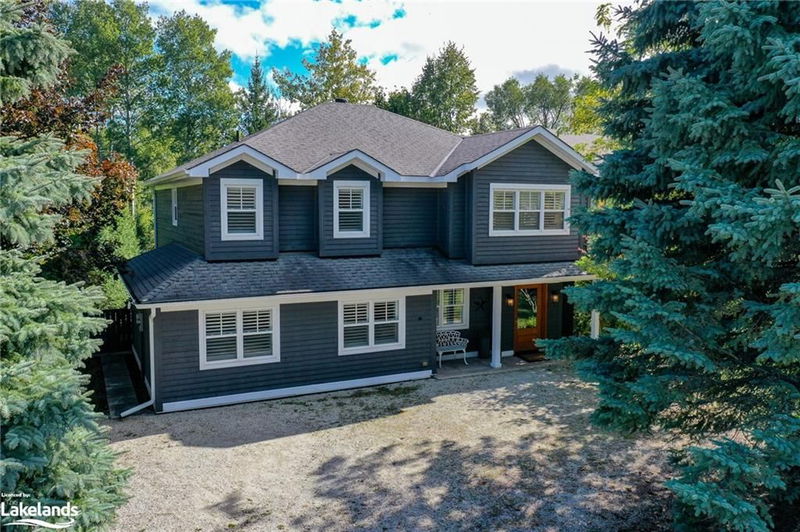Key Facts
- MLS® #: 40656949
- Property ID: SIRC2124801
- Property Type: Residential, Single Family Detached
- Living Space: 2,500 sq.ft.
- Bedrooms: 5
- Bathrooms: 3
- Parking Spaces: 4
- Listed By:
- RE/MAX Four Seasons Realty Limited, Brokerage
Property Description
Welcome to 108 Liisa's Lane, an exquisite residence nestled in the heart of The Blue Mountains, just steps away from skiing, scenic trails, and the vibrant Blue Mountain Village. This stunning home offers five spacious bedrooms, providing ample space for family and guests, ensuring comfort and privacy for everyone. The modern kitchen, equipped with stainless steel appliances, a large island with a double sink, and sleek cabinetry, is a chef's dream. The versatile recreation room is ideal for entertaining or relaxing, while the California shutters add a touch of elegance and provide excellent light control throughout the home. After a day on the slopes or trails, unwind in the hot tub, or enjoy the serene outdoor space featuring beautiful gardens with a water feature. The protected green space ensures privacy and offers a beautiful natural backdrop. Experience the best of Blue Mountain living in this exceptional home. The property is available for immediate occupancy, offering the perfect opportunity to enjoy skiing and the holidays.
Rooms
- TypeLevelDimensionsFlooring
- Laundry roomMain6' 3.1" x 11' 3.8"Other
- Family roomMain20' 2.1" x 20' 11.9"Other
- FoyerMain8' 3.9" x 11' 3.8"Other
- BedroomMain13' 10.9" x 11' 3.8"Other
- BedroomMain14' 11" x 13' 10.9"Other
- BathroomMain6' 2" x 8' 11"Other
- Living / Dining Room2nd floor22' 2.9" x 15' 7"Other
- Kitchen2nd floor15' 5" x 11' 3.8"Other
- Bedroom2nd floor10' 7.8" x 10' 11.8"Other
- Bathroom2nd floor5' 4.1" x 7' 8.9"Other
- Bedroom2nd floor13' 10.1" x 10' 7.9"Other
- Primary bedroom2nd floor11' 8.1" x 13' 5"Other
Listing Agents
Request More Information
Request More Information
Location
108 Liisa's Lane, The Blue Mountains, Ontario, L9Y 0M3 Canada
Around this property
Information about the area within a 5-minute walk of this property.
Request Neighbourhood Information
Learn more about the neighbourhood and amenities around this home
Request NowPayment Calculator
- $
- %$
- %
- Principal and Interest 0
- Property Taxes 0
- Strata / Condo Fees 0

