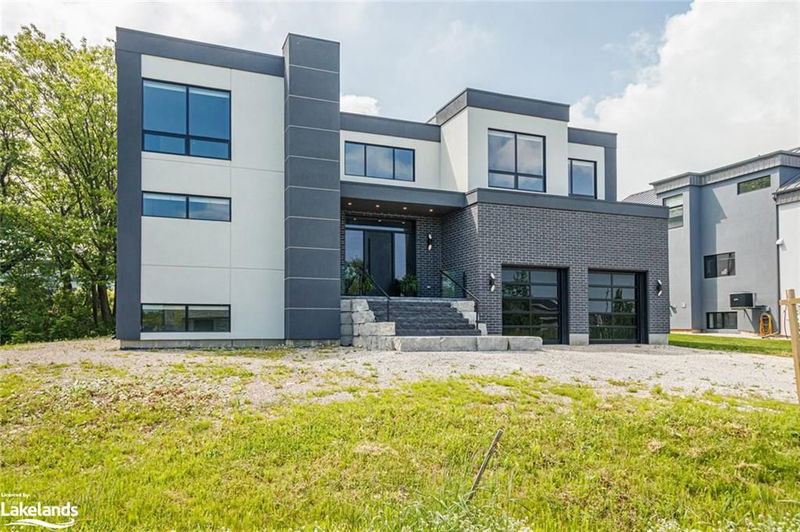Key Facts
- MLS® #: 40653343
- Property ID: SIRC2103984
- Property Type: Residential, Single Family Detached
- Living Space: 6,851 sq.ft.
- Year Built: 2022
- Bedrooms: 4+2
- Bathrooms: 5+3
- Parking Spaces: 8
- Listed By:
- Century 21 Millennium Inc., Brokerage (Collingwood)
Property Description
This exquisite custom-built home by Optima Homes & Chalet Inc features 6 bedrooms, 8 baths and is situated in a charming town that exudes year-round beauty, offers the epitome of luxury living, with walking distance to Alpine and Craigleith ski clubs. This spacious property offers an open floor plan, 19’ high ceilings, a large living area with 12’ patio doors leading you to a covered cedar deck, floor to ceiling gas fireplace, engineered hardwood floors, fibreglass windows. The exterior is adorned with stone and stucco finishing, highlighted by a 9’ fibreglass front door with glass panels. The garage features 9’x9’ doors, and leads you directly into the spacious laundry/mudroom with custom cabinetry. The kitchen is equipped with top-of-the-line appliances, including, Miele gas stove with a 8” Miele range hood, Miele fridge, Miele dishwasher, a wine cooler, quartz waterfall countertops, and an open dining room that easily fits both intimate dinners and large entertainment. Master bedroom is located on the main floor featuring a top of the line ensuite bathroom with double sinks, floating vanity, a freestanding tub, heated floors, and a glass-enclosed double shower. Additionally, a spacious walk-in closet with built-in cabinetry, and access to a scenic backyard through 12’ patio doors. The upper level offers a secluded office space, 3 spacious bedrooms, each equipped with 3-piece ensuite bathrooms. Experience movie nights in the rec room located on the second floor. The room offers ample space, an electric fireplace, a wet bar, access to an upper deck with glass panel railings, offering picturesque views. There’s a second floor laundry room with an additional half bathroom. The fully finished lower level, accessible directly from the garage, offers 2 bedrooms, a full bathroom, and an additional half bathroom. Includes a sauna, rec room with fireplace, cold cellar, ski storage, laminate flooring, along with in-floor heating. Builder is registered with Tarion.
Rooms
- TypeLevelDimensionsFlooring
- Great RoomMain25' 7.8" x 18' 11.9"Other
- KitchenMain17' 11.1" x 10' 7.9"Other
- Dining roomMain17' 11.1" x 18' 1.4"Other
- Primary bedroomMain16' 1.2" x 19' 11.3"Other
- BathroomMain10' 4" x 15' 5"Other
- Bedroom2nd floor14' 8.9" x 19' 11.3"Other
- Family room2nd floor16' 6.8" x 23' 9.8"Other
- Home office2nd floor12' 9.4" x 15' 7"Other
- Bedroom2nd floor12' 7.9" x 15' 5"Other
- Bedroom2nd floor12' 6" x 15' 11"Other
- Laundry room2nd floor6' 3.9" x 6' 5.1"Other
- Mud RoomMain10' 7.8" x 15' 8.1"Other
- BedroomLower10' 11.8" x 18' 11.9"Other
- BedroomLower17' 7.8" x 12' 4"Other
- StorageLower10' 5.9" x 9' 10.1"Other
- Recreation RoomLower25' x 18' 11.9"Other
- SaunaLower8' 6.3" x 8' 6.3"Other
Listing Agents
Request More Information
Request More Information
Location
113 Nipissing Crescent, The Blue Mountains, Ontario, L9Y 0Z8 Canada
Around this property
Information about the area within a 5-minute walk of this property.
Request Neighbourhood Information
Learn more about the neighbourhood and amenities around this home
Request NowPayment Calculator
- $
- %$
- %
- Principal and Interest 0
- Property Taxes 0
- Strata / Condo Fees 0

