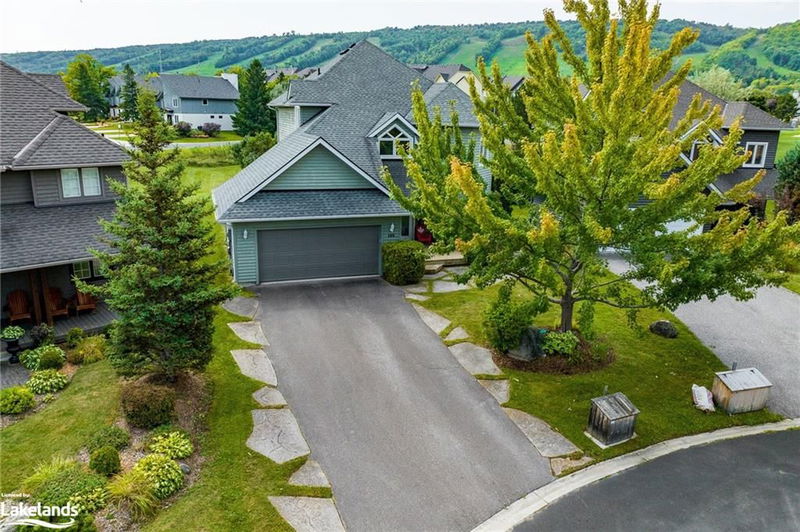Key Facts
- MLS® #: 40649478
- Property ID: SIRC2095403
- Property Type: Residential, Single Family Detached
- Living Space: 2,427 sq.ft.
- Year Built: 1999
- Bedrooms: 3+1
- Bathrooms: 3
- Parking Spaces: 5
- Listed By:
- Chestnut Park Real Estate Limited (Collingwood) Brokerage
Property Description
Discover a home where every season brings its own adventure, nestled in the serenity of Crossan Court, a quiet cul-de-sac flanked by Boyer municipal park with tennis courts and just a stone's throw from Heritage Park with its playground and enclosed dog park. Picture yourself living in a space where the majestic views of Blue Mountain and the Escarpment are your daily backdrop, visible from the two-story windows of the Great Room, multiple other windows, and your morning coffee spot on the primary bedroom balcony. Imagine living just a short walk from the ski hills at Blue Mountain and five minutes from the vibrant Village at Blue, brimming with restaurants, entertainment, shops, and year-round activities. This renovated home, featuring 2427 sq. ft of refined living space, includes 4 bedrooms and 3 bathrooms. The open floor plan encompasses a Great Room, Dining Room, and a Chef’s Kitchen equipped with quartz countertops and an oversized centre island, perfect for entertaining family and friends. Step out from the Dining Room to a spacious deck with a glass enclosure, offering unobstructed views and a small enclosed dog run behind the garage. The home boasts engineered hardwood and upgraded tile flooring, a convenient laundry room off the main foyer with inside entry to the garage, and a separate entrance to a fully finished basement with a small kitchenette, bedroom, and family room—ideal for an in-law suite. Recent upgrades include exterior painting (2015), new roof (2019), new air conditioner (2018), and new furnace (2019). Just a short drive from Craigleith, Alpine ski clubs, the Georgian Trail, downtown Collingwood restaurants, shops, art galleries and farmers market, or the quaint town of Thornbury to the west, this home positions you perfectly to enjoy the plethora of local activities. Don’t miss the chance to make this year-round playground your home before the snow settles.
Rooms
- TypeLevelDimensionsFlooring
- FoyerMain6' 9.1" x 12' 6"Other
- Laundry roomMain9' 3.8" x 9' 4.9"Other
- BathroomMain10' 4" x 6' 7.1"Other
- BedroomBasement15' 1.8" x 11' 10.1"Other
- Family roomBasement12' 9.1" x 22' 6"Other
- OtherBasement7' 10.3" x 5' 10.8"Other
- KitchenMain13' 10.8" x 9' 1.8"Other
- BathroomMain9' 6.9" x 5' 6.1"Other
- Dining roomMain10' 7.1" x 12' 9.4"Other
- Great RoomMain22' 10.8" x 13' 10.9"Other
- Bedroom2nd floor8' 7.1" x 12' 11.1"Other
- Primary bedroom2nd floor15' 10.1" x 13' 8.1"Other
- Bedroom2nd floor10' 7.1" x 11' 3"Other
Listing Agents
Request More Information
Request More Information
Location
106 Crossan Court, The Blue Mountains, Ontario, L9Y 0M3 Canada
Around this property
Information about the area within a 5-minute walk of this property.
Request Neighbourhood Information
Learn more about the neighbourhood and amenities around this home
Request NowPayment Calculator
- $
- %$
- %
- Principal and Interest 0
- Property Taxes 0
- Strata / Condo Fees 0

