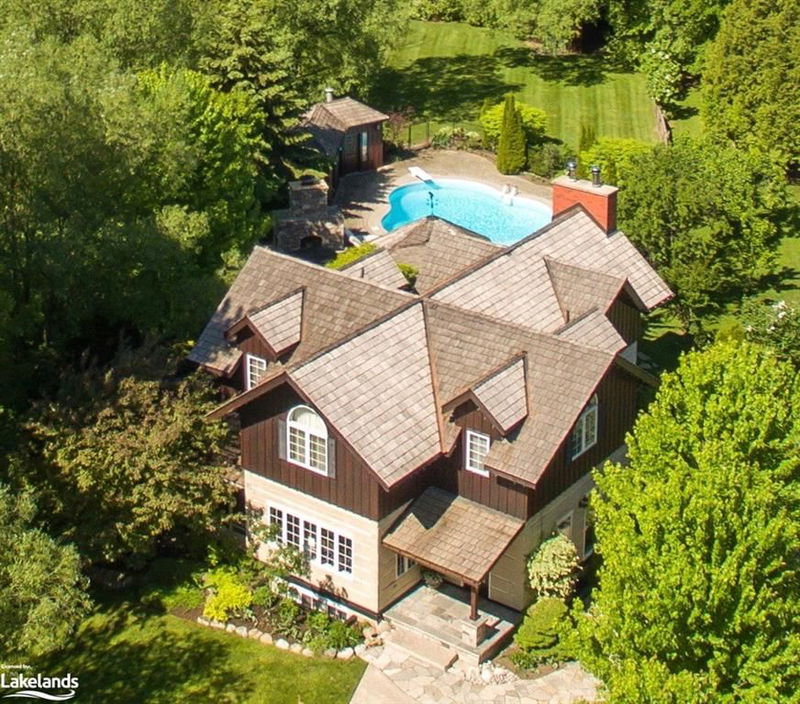Key Facts
- MLS® #: 40635497
- Property ID: SIRC2084303
- Property Type: Residential, Single Family Detached
- Living Space: 4,100 sq.ft.
- Lot Size: 0.96 ac
- Year Built: 1990
- Bedrooms: 4+1
- Bathrooms: 4+1
- Parking Spaces: 8
- Listed By:
- Royal LePage RCR Realty, Brokerage, Collingwood
Property Description
Discover the perfect blend of rustic charm and luxury in this beautifully designed 5-bedroom (4+1), 4.5-bathroom chalet, just a short walk from Blue Mountain Village. With traditional log-home architecture, custom designs, high ceilings, built-ins, and feature lighting throughout, this home is an all-season retreat designed for both relaxation and entertaining.
Imagine hosting après-ski gatherings at the living room bar with soapstone counters and then curling up by the fieldstone gas fireplace, or enjoying summer pool parties in the private backyard oasis. The outdoor kitchen cabana, swimming pool, and outdoor fireplace make this home ideal for memorable get-togethers. For overflow guests, the charming outdoor bunkie provides the perfect additional accommodation.
The kitchen, featuring quartz countertops and plenty of natural light, flows seamlessly into the dining room, large enough to accommodate a crowd around a long harvest table. The second level, with a unique floor plan, offers 4 bedrooms, including a primary suite with its own wood-burning fireplace, walk-in closet, ensuite bath (w/ handy laundry shoot), and private balcony.
The fully finished basement adds even more space, with an office area, media/family room, and a fifth bedroom. Outside, enjoy the fenced freeform pool, pool house, and picturesque views of the ski hills, all set on a lush, private lot with a serene stream.
Contact us today for more details and to schedule a tour of this exceptional home.
Rooms
- TypeLevelDimensionsFlooring
- BathroomMain3' 4.9" x 6' 3.9"Other
- BathroomMain8' 9.1" x 6' 3.9"Other
- OtherMain12' 9.9" x 14' 6"Other
- Family roomMain25' 7" x 14' 11"Other
- Dining roomMain18' 4.8" x 9' 10.1"Other
- KitchenMain12' 9.9" x 14' 11.1"Other
- Living roomMain19' 10.1" x 14' 6"Other
- Bathroom2nd floor4' 11" x 12' 9.9"Other
- Bathroom2nd floor6' 11.8" x 13' 8.1"Other
- Bedroom2nd floor13' 5" x 10' 8.6"Other
- Bedroom2nd floor10' 2.8" x 12' 6"Other
- Bedroom2nd floor13' 6.9" x 10' 2"Other
- Primary bedroom2nd floor24' 8" x 14' 11.9"Other
- BedroomBasement11' 6.9" x 14' 8.9"Other
- Home officeBasement9' 10.1" x 13' 6.9"Other
- BathroomBasement8' 7.1" x 6' 4.7"Other
- Laundry roomBasement12' 8.8" x 9' 6.1"Other
- Recreation RoomBasement17' 10.9" x 23' 5.1"Other
- UtilityBasement12' 7.9" x 13' 6.9"Other
Listing Agents
Request More Information
Request More Information
Location
118 Heritage Drive, The Blue Mountains, Ontario, L9Y 0M6 Canada
Around this property
Information about the area within a 5-minute walk of this property.
Request Neighbourhood Information
Learn more about the neighbourhood and amenities around this home
Request NowPayment Calculator
- $
- %$
- %
- Principal and Interest 0
- Property Taxes 0
- Strata / Condo Fees 0

