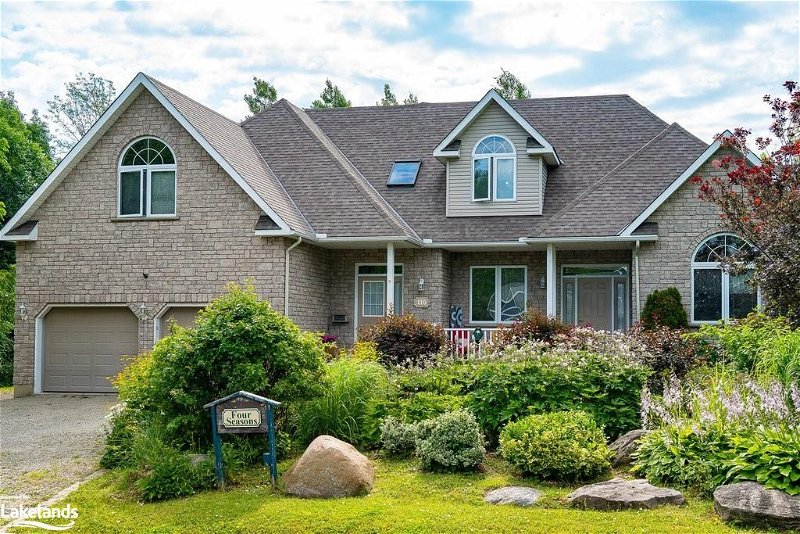Key Facts
- MLS® #: 40529980
- Property ID: SIRC2060060
- Property Type: Residential, Single Family Detached
- Living Space: 4,102 sq.ft.
- Lot Size: 0.58 ac
- Year Built: 2000
- Bedrooms: 3+2
- Bathrooms: 5
- Parking Spaces: 6
- Listed By:
- Chestnut Park Real Estate Limited (Collingwood) Brokerage
Property Description
Welcome to Georgian View Estates, a coveted enclave surrounded by towering trees. Discover the allure of this family-friendly, 5bdrm, 5bath home boasting over 4000 sqft of living space. Ideally situated minutes from Thornbury, Craigleith, Blue Mountain Village, Collingwood & walking distance to the shores of Georgian Bay at Council Beach. Tucked away amidst mature trees, this property offers unparalleled privacy. The residence showcases impeccable construction with a maintenance-free, all-stone exterior. 2 outdoor back decks beckon, perfect for hosting family & friends. 1 deck features a motorized awning, creating an inviting space for outdoor living & alfresco dining. Step inside to discover a thoughtfully designed interior, where cathedral ceilings grace the Great Room, seamlessly connecting to the Kitchen, Dining Nook, & sunlit Sunroom. 9ft ceilings enhance other rooms, while an oversized Office could double as an additional bdrm. 4 of the 5 Bdrms offer ensuites, including the main floor Primary Bdrm with a walk-in closet & spacious 5pc ensuite with soaker tub. The Lower level is a haven for entertainment, offering a rec area, pool table, fireplace, & a convenient kitchenette for family gatherings. The wired Media Room awaits your personal touch, creating the perfect in-home theater experience. Indulge in outdoor living within the expansive landscaped backyard, adorned with flower beds, gardens, & a charming firepit area for roasting marshmallows on starry nights. This is not just a home; it's a sanctuary for year-round, quality living or a weekend retreat at the base of the escarpment, conveniently close to fine dining, shopping, recreational activities. Embark on a short drive to The Peaks Ski Club, other private ski clubs on the escarpment, Lora Bay, Raven Golf Course, local marinas & Georgian Bay, Beaver Valley, Georgian Trail & prime hiking & biking trails. This is your ticket to a lifestyle of relaxation, entertainment, & natural beauty.
Rooms
- TypeLevelDimensionsFlooring
- Great RoomMain15' 3" x 23' 7.8"Other
- FoyerMain8' 7.1" x 6' 11.8"Other
- Home officeMain14' 11.1" x 12' 2.8"Other
- Kitchen With Eating AreaMain8' 11.8" x 11' 3"Other
- KitchenMain13' 6.9" x 11' 3"Other
- Media / EntertainmentBasement8' 11.8" x 11' 3"Other
- BedroomBasement13' 8.1" x 11' 3"Other
- BathroomBasement5' 10.8" x 7' 10.8"Other
- Family roomBasement15' 10.1" x 37' 11.1"Other
- BedroomBasement10' 11.8" x 14' 8.9"Other
- KitchenBasement6' 9.8" x 9' 8.9"Other
- Bathroom2nd floor7' 10.8" x 7' 3"Other
- Bedroom2nd floor12' 8.8" x 13' 6.9"Other
- Kitchen With Eating AreaBasement8' 2" x 7' 8.1"Other
- Mud RoomMain15' 8.1" x 7' 8.1"Other
- Bedroom2nd floor19' 10.1" x 11' 3"Other
- Laundry roomMain6' 9.1" x 16' 2"Other
- BathroomMain8' 6.3" x 6' 5.1"Other
- Primary bedroomMain12' 9.4" x 16' 8"Other
- Dining roomMain10' 4" x 11' 3.8"Other
- Solarium/SunroomMain11' 8.9" x 10' 9.1"Other
Listing Agents
Request More Information
Request More Information
Location
110 Aberdeen Court, The Blue Mountains, Ontario, N0H 1J0 Canada
Around this property
Information about the area within a 5-minute walk of this property.
Request Neighbourhood Information
Learn more about the neighbourhood and amenities around this home
Request NowPayment Calculator
- $
- %$
- %
- Principal and Interest 0
- Property Taxes 0
- Strata / Condo Fees 0

