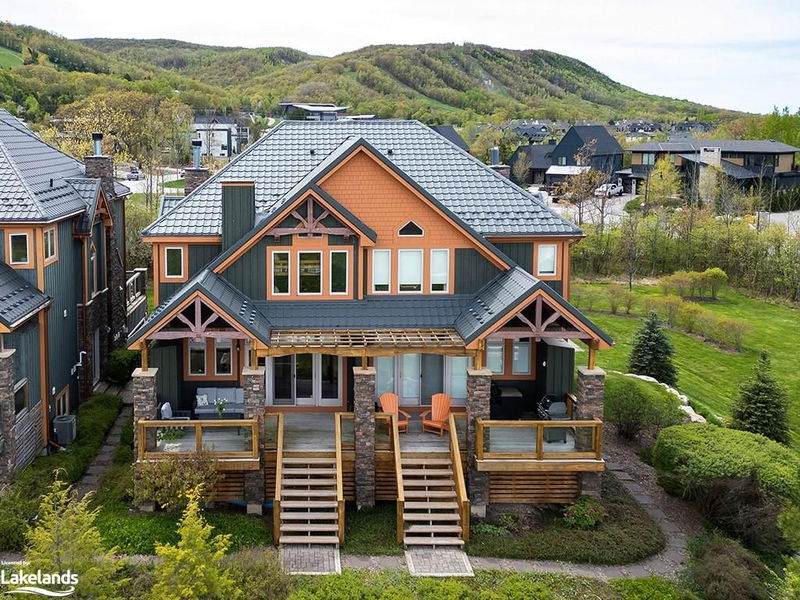Key Facts
- MLS® #: 40583895
- Property ID: SIRC2059036
- Property Type: Residential, Condo
- Living Space: 2,343 sq.ft.
- Year Built: 2008
- Bedrooms: 3+1
- Bathrooms: 3+1
- Parking Spaces: 2
- Listed By:
- RE/MAX Four Seasons Realty Limited, Brokerage
Property Description
Mountain style elegance awaits at this Sierra Woodlands semi-detached chalet. 2,343 sq ft of custom newly updated space on 3 levels with 4 bedrooms 3.5 bathrooms, plus 2 outdoor patios w/ over 500 sq ft of additional outdoor space. Features include a newly renovated custom kitchen with quartz countertops and a large island, recessed lighting, top of the line stainless appliances including a gas range with range hood, wet bar w/ wine fridge and loads of cabinetry. Wood beams and a plank ceiling provide rugged character throughout the main level, highlighted by a floor to ceiling stone faced gas fireplace and windows with views of the ski hills. On the upper level is an airy Primary suite with vaulted ceiling and lovely views of the Escarpment, a walk in closet, built ins and a beautiful, renovated en-suite. 2 other bedrooms and a full bath complete this level that overlooks the living room. On the lower level there is a guest suite with it’s own en-suite bathroom, a family room with a gas fireplace and a convenient inside entrance with lots of built ins for storage and an inside entry to the heated double garage. The bright 2 storey windows have unobstructed views of, Alpine & Craigleith Ski Clubs. A two minute walk to the complex’s swimming pool and across the road from the tennis courts. This quality property has ample space for recreational or full time use. New deck railings and stairs. Exterior painting 2022. 50 year metal roof.
Rooms
- TypeLevelDimensionsFlooring
- KitchenMain19' 10.1" x 12' 11.9"Other
- Primary bedroom2nd floor13' 8.9" x 12' 9.4"Other
- Living / Dining RoomMain20' 1.5" x 15' 10.1"Other
- Bedroom2nd floor9' 10.8" x 10' 9.1"Other
- Bedroom2nd floor9' 6.1" x 11' 8.1"Other
- Family roomLower16' 4" x 15' 5.8"Other
- BedroomLower11' 6.1" x 13' 10.8"Other
- FoyerMain4' 2" x 6' 11.8"Other
- Mud RoomLower6' 2" x 6' 4.7"Other
Listing Agents
Request More Information
Request More Information
Location
196 Blueski George Crescent #72, The Blue Mountains, Ontario, L9Y 0V7 Canada
Around this property
Information about the area within a 5-minute walk of this property.
Request Neighbourhood Information
Learn more about the neighbourhood and amenities around this home
Request NowPayment Calculator
- $
- %$
- %
- Principal and Interest 0
- Property Taxes 0
- Strata / Condo Fees 0

