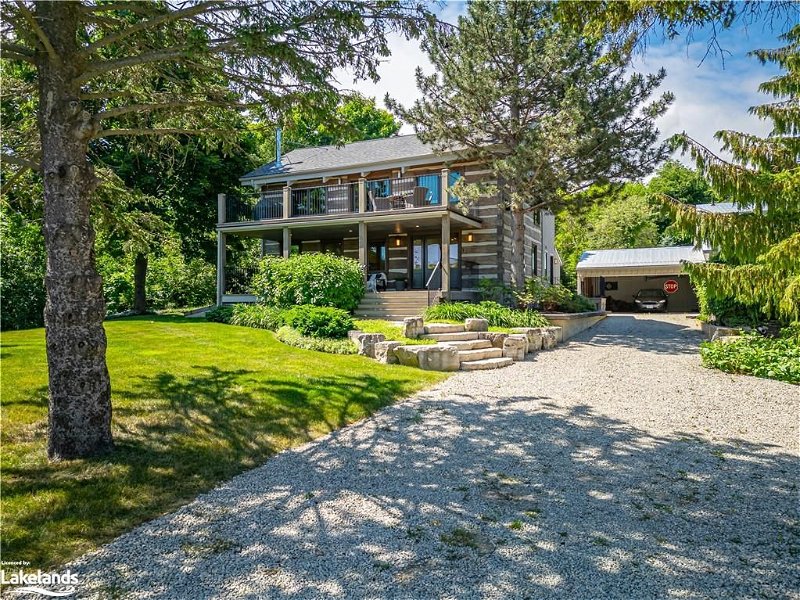Key Facts
- MLS® #: 40599024
- Property ID: SIRC1941696
- Property Type: Residential, House
- Living Space: 5,436 sq.ft.
- Bedrooms: 3+3
- Bathrooms: 3+3
- Parking Spaces: 10
- Listed By:
- Royal LePage RCR Realty, Brokerage, Collingwood
Property Description
This stunning SKI CHALET is perfect for creating lasting memories, featuring a total of 6 beds and 6 baths: 4 bedrooms and 4 bathrooms in the main house, and an additional 2 bedrooms and 2 bathrooms in the guest house—a ton of living space! Enjoy a PRIVATE POOL for endless fun for family and guests! The property is within walking distance of Northwinds Beach and just minutes from ski clubs. You're also steps away from the Georgian Trail, which is ideal for walking or cycling. Inside, the main house beautifully combines modern finishes with stunning log home elements, the upper-level floor plan gives you WATER VIEWS from your main living area. The kitchen is equipped with high-end appliances, and a larger island is great for entertaining. Don't miss the harvest-sized dining room ready for a crowd. The main level primary bedroom suite is a place you will not want to leave, including a sitting area with a walk-out to a private deck overlooking the backyard. Both the main home and guest house are equipped with in-floor radiant heating and 'Nest' zoned heating areas. The double-car garage was built in 2022. Main home fully renovated in 2019-2020 and the guest home was fully renovated in 2018. This property is a must-see; it will not disappoint. Schedule your tour today!
Rooms
- TypeLevelDimensionsFlooring
- FoyerMain11' 10.1" x 21' 9"Other
- Mud RoomMain15' 8.9" x 9' 4.9"Other
- BathroomMain4' 11.8" x 5' 10.2"Other
- Kitchen2nd floor21' 9" x 20' 11.1"Other
- Living room2nd floor21' 9" x 13' 10.1"Other
- Primary bedroomMain22' 6" x 22' 11.9"Other
- Dining room2nd floor10' 2.8" x 26' 2.1"Other
- Laundry roomBasement5' 8.8" x 9' 6.1"Other
- BathroomBasement4' 11.8" x 8' 6.3"Other
- BedroomBasement12' 2" x 8' 3.9"Other
- UtilityBasement5' 4.9" x 5' 6.1"Other
- BedroomBasement16' 9.1" x 10' 11.8"Other
- BathroomBasement8' 8.5" x 12' 11.1"Other
- Cellar / Cold roomBasement9' 6.1" x 7' 4.9"Other
- BedroomBasement14' 4.8" x 8' 7.9"Other
- KitchenMain9' 8.1" x 9' 8.9"Other
- UtilityMain3' 10" x 2' 7.8"Other
- BathroomMain5' 4.1" x 4' 3.1"Other
- Dining roomMain9' 8.1" x 11' 6.1"Other
- BathroomMain9' 1.8" x 7' 10.8"Other
- Living roomMain12' 9.9" x 34' 3.8"Other
- Bedroom2nd floor11' 3" x 13' 5.8"Other
- StorageMain7' 8.1" x 12' 6"Other
- Bedroom2nd floor11' 3" x 12' 7.9"Other
- Loft2nd floor23' 3.1" x 21' 9.8"Other
Listing Agents
Request More Information
Request More Information
Location
116 Lakeshore Road E, The Blue Mountains, Ontario, L9Y 0N2 Canada
Around this property
Information about the area within a 5-minute walk of this property.
Request Neighbourhood Information
Learn more about the neighbourhood and amenities around this home
Request NowPayment Calculator
- $
- %$
- %
- Principal and Interest 0
- Property Taxes 0
- Strata / Condo Fees 0
Apply for Mortgage Pre-Approval in 10 Minutes
Get Qualified in Minutes - Apply for your mortgage in minutes through our online application. Powered by Pinch. The process is simple, fast and secure.
Apply Now
