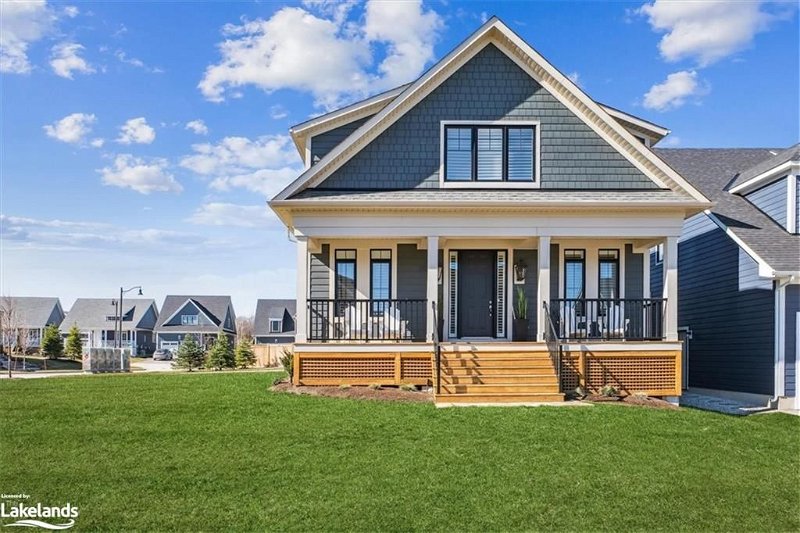Key Facts
- MLS® #: 40549241
- Property ID: SIRC1847173
- Property Type: Residential, House
- Living Space: 2,984 sq.ft.
- Lot Size: 6,286.12 sq.ft.
- Year Built: 2020
- Bedrooms: 4+2
- Bathrooms: 3+1
- Parking Spaces: 4
- Listed By:
- Century 21 Millennium Inc., Brokerage (Collingwood)
Property Description
Stunning detached Wabeck model on a West-facing, oversized corner lot offering incredible sunshine and views of Blue! This family home provides 4+2 bedrooms and 4 baths, designed with impeccable taste throughout. Upper level features 4 bedrooms, including a fabulous owner's suite with huge walk-in closet and a spa-like bath featuring double sinks, separate shower, and a luxurious soaker tub. Open-concept main floor includes an additional main-floor den (or office) with custom barn door for privacy and separation from the lower level, an upgraded laundry/mud room, and a stylish chef's kitchen with stone counters, a farmhouse sink and oversized breakfast bar. Dining room easily accommodates 8-10 for hosting extended family and friends.
Fully finished lower level provides 2 additional bedrooms, another full bath, and a spacious great room that is perfect for entertaining or relaxing. Ceiling fans with remotes, designer window treatments, natural gas BBQ hook-up, garage door opener, garage storage system, and wiring for a ceiling projection system add convenience and comfort. Premium corner lot offers stunning mountain views and is steps away from Windfall's amenity center 'The Shed,' featuring a year-round outdoor pool, hot tub, gym, sauna, and community gathering center. Two large outdoor porches provide the perfect spot to enjoy conversations with neighbours and take in the twinkling lights of the mountain. Opportunity to fence a portion of the side yard - see rendering in the attachments folder. Phase 3 offers a quiet and serene atmosphere with easy access to the abundant trail system winding throughout Windfall. Book your private showing today and discover why this home is the perfect choice for those seeking luxury, comfort, and endless entertainment possibilities. Furniture may be negotiable.
Rooms
- TypeLevelDimensionsFlooring
- Dining roomMain17' 5.8" x 10' 7.8"Other
- KitchenMain17' 5.8" x 8' 5.9"Other
- DenMain8' 5.9" x 10' 11.8"Other
- Great RoomMain16' 1.2" x 14' 11.9"Other
- Laundry roomMain8' 5.9" x 10' 11.8"Other
- Primary bedroom2nd floor14' 6" x 14' 11.9"Other
- Bedroom2nd floor10' 5.9" x 12' 6"Other
- Bedroom2nd floor10' 7.8" x 13' 5.8"Other
- Bedroom2nd floor10' 5.9" x 11' 8.9"Other
- BedroomLower9' 6.1" x 14' 6"Other
- BedroomLower10' 4.8" x 12' 2"Other
- Recreation RoomLower23' 3.1" x 18' 1.4"Other
Listing Agents
Request More Information
Request More Information
Location
102 White Oak Crescent, The Blue Mountains, Ontario, L9Y 0Z3 Canada
Around this property
Information about the area within a 5-minute walk of this property.
Request Neighbourhood Information
Learn more about the neighbourhood and amenities around this home
Request NowPayment Calculator
- $
- %$
- %
- Principal and Interest 0
- Property Taxes 0
- Strata / Condo Fees 0
Apply for Mortgage Pre-Approval in 10 Minutes
Get Qualified in Minutes - Apply for your mortgage in minutes through our online application. Powered by Pinch. The process is simple, fast and secure.
Apply Now
