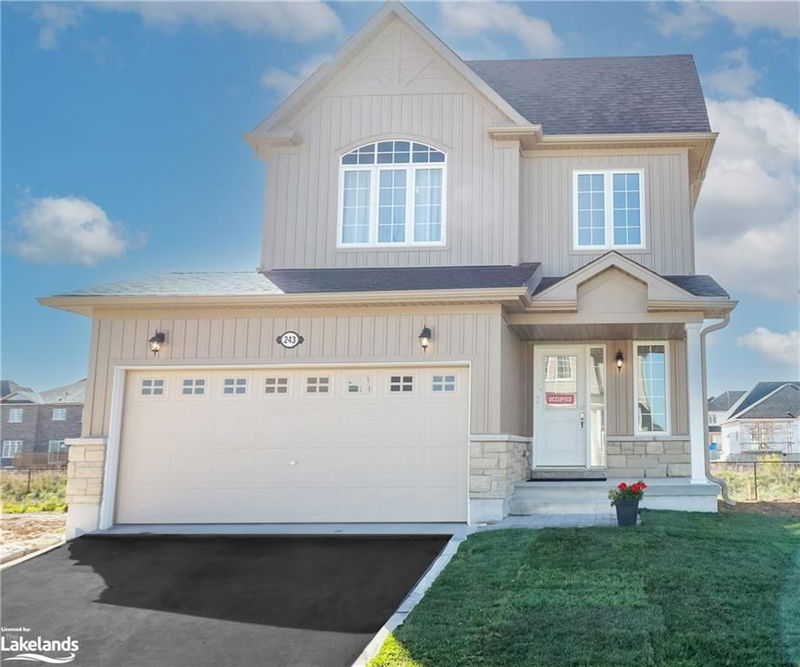Key Facts
- MLS® #: 40655622
- Property ID: SIRC2119634
- Property Type: Residential, Single Family Detached
- Living Space: 2,002 sq.ft.
- Lot Size: 405 sq.ft.
- Bedrooms: 3
- Bathrooms: 2+1
- Parking Spaces: 4
- Listed By:
- Century 21 B.J. Roth Realty Ltd., Brokerage, Orillia - Unit B
Property Description
Welcome To Your Dream Home 243 McKenzie Dr Located In A Desirable Neighborhood In Stayner. Spacious New Home Offering 2,002 sq.ft Of Finished Living Space plus 850 sq.ft in the Basement. This Amazing Home Offers 3 Large Bedrooms and 3 Bathrooms Providing Ample Space For Everyone. The Spacious Kitchen And Open Concept Living Room Provide A Welcoming Environment With The Ability To Unwind In Front Of The Fireplace In The Family Room. This Home Also Features A Bright And Good Sized Living Room. 9 Feet Ceiling On The First Floor. Upgraded With Wide Red Oak Stairs And Central Vacuum Rough-in. Large Garage 18x24. The Primary Bedroom Features A Generous Walk- In Closet And 5 Piece Ensuite. Large Deck, Backing On The Storm Chanel For Nature View With Changing Seasons. Move In And Enjoy, Great Feeling Of A New Home. Located Close To Schools And Amenities. Only 15 Minutes To Collingwood, 10 Minutes To Wasaga Beach and 30 Minutes To Barrie.
Rooms
- TypeLevelDimensionsFlooring
- Bathroom2nd floor8' 3.9" x 12' 7.9"Other
- Kitchen With Eating AreaMain10' 11.1" x 19' 5"Other
- Great RoomMain11' 10.1" x 17' 5.8"Other
- Bedroom2nd floor12' 6" x 13' 10.1"Other
- FoyerMain8' 11" x 16' 9.1"Other
- Primary bedroom2nd floor14' 6.8" x 19' 3.8"Other
- Bedroom2nd floor12' 4.8" x 12' 2.8"Other
- Bathroom2nd floor6' 9.8" x 10' 4"Other
- BathroomMain3' 6.1" x 7' 8.9"Other
- Laundry room2nd floor4' 7.9" x 8' 2.8"Other
- BasementBasement22' 10" x 31' 2"Other
Listing Agents
Request More Information
Request More Information
Location
243 Mckenzie Drive, Stayner, Ontario, L0M 1S0 Canada
Around this property
Information about the area within a 5-minute walk of this property.
Request Neighbourhood Information
Learn more about the neighbourhood and amenities around this home
Request NowPayment Calculator
- $
- %$
- %
- Principal and Interest 0
- Property Taxes 0
- Strata / Condo Fees 0

