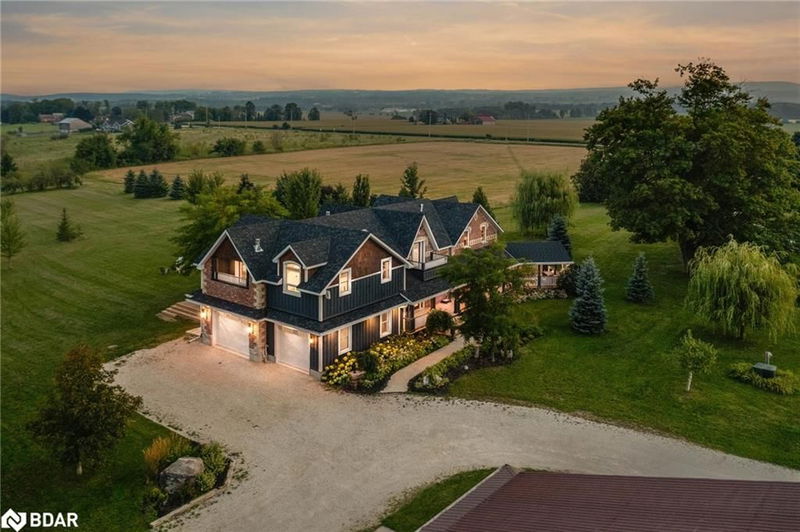Key Facts
- MLS® #: 40655214
- Property ID: SIRC2108744
- Property Type: Residential, Single Family Detached
- Living Space: 5,684 sq.ft.
- Bedrooms: 5
- Bathrooms: 5
- Parking Spaces: 12
- Listed By:
- Faris Team Real Estate Brokerage
Property Description
Top Reasons You'll Love This Home: Step into this meticulously refinished 1800s-century home, where modern luxury meets rustic charm and functional features for both living and business purposes. Set on just over 5 acres of serene land with a tranquil river at the rear, this property offers privacy and a picturesque setting. The home boasts 5 bedrooms and 5 bathrooms, with 3 bedrooms featuring ensuite bathrooms and private balconies offering stunning views of The Blue Mountains, surrounding vistas, and Batteaux Creek. The primary ensuite bathroom is a sanctuary with heated tile flooring, a steam shower, and a soaker tub for ultimate relaxation. The culinary kitchen is a chef's dream, equipped with white oak cabinetry, natural quartzite countertops, two islands, two prep sinks, and a butler's pantry. High-end built-in appliances include a 48” Thermador fridge, SubZero freezer drawers, AGA 36” dual fuel range, Miele steam oven, KitchenAid extra wall oven/microwave combo, and dishwasher drawers. Additionally, a Fhiaba built-in fridge/freezer serves the outdoor lounge and barbecue area. The large family room features a propane fireplace and hemlock wood accents, creating a warm and inviting atmosphere. Flooring throughout the home includes a combination of slate tile and gleaming white oak hardwood. The home seamlessly blends original features, such as solid-wood 18th-century doors and oversized custom baseboards, with modern additions like the 2012 expansion featuring solid-wood beadboard ceilings. The property also includes multi-use facilities such as a 40’ x 64’ workshop with a propane furnace, a 6,800-square-foot workshop building with geothermal heating, and a 9,000-square-foot storage unit with a heated office. Take advantage of the rotating crops, offering ever-changing scenic views throughout the year. The home is conveniently located near Collingwood and offers easy access to public and private ski hills, golf courses, marinas, and other amenities.
Rooms
- TypeLevelDimensionsFlooring
- PantryMain16' 11.9" x 17' 3.8"Other
- Great RoomMain18' 9.9" x 23' 3.1"Other
- KitchenMain17' 10.9" x 31' 8.3"Other
- Dining roomMain15' 8.1" x 21' 1.9"Other
- Mud RoomMain10' 7.8" x 14' 11.9"Other
- Laundry roomMain6' 7.1" x 8' 7.1"Other
- Primary bedroom2nd floor19' 7" x 23' 11"Other
- Bedroom2nd floor12' 6" x 17' 5"Other
- Home officeBasement8' 6.3" x 11' 8.9"Other
- Bedroom2nd floor11' 8.1" x 13' 10.1"Other
- OtherBasement14' 11.9" x 24' 10"Other
- Bedroom2nd floor11' 6.1" x 18' 2.1"Other
- Bedroom2nd floor10' 9.9" x 17' 5"Other
- Recreation RoomBasement12' 6" x 22' 6"Other
Listing Agents
Request More Information
Request More Information
Location
1273 Nottawasaga Concession 6, Stayner, Ontario, L0M 1P0 Canada
Around this property
Information about the area within a 5-minute walk of this property.
Request Neighbourhood Information
Learn more about the neighbourhood and amenities around this home
Request NowPayment Calculator
- $
- %$
- %
- Principal and Interest 0
- Property Taxes 0
- Strata / Condo Fees 0

