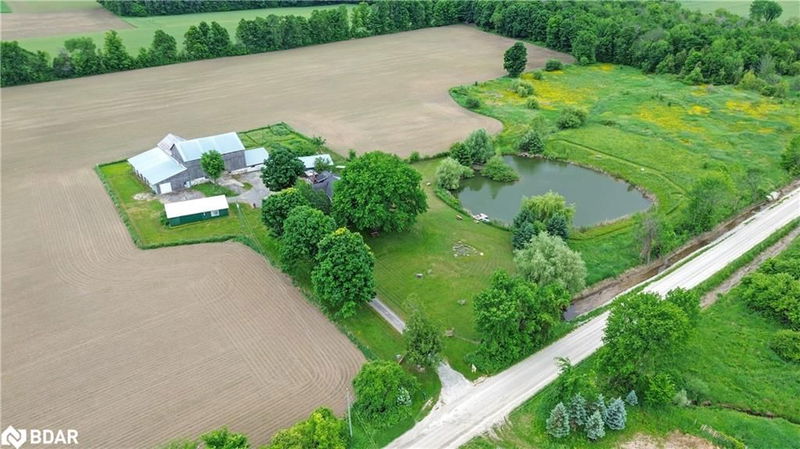Key Facts
- MLS® #: 40642281
- Property ID: SIRC2073987
- Property Type: Residential, Single Family Detached
- Living Space: 3,847 sq.ft.
- Bedrooms: 4
- Bathrooms: 2+1
- Parking Spaces: 31
- Listed By:
- Sutton Group Incentive Realty Inc. Brokerage
Property Description
Dreamed of your own "Hobby Farm" in the Country but close to Amenities (Main Road & Shopping) Look no further! Over 4000 Sq Ft of Living Space on Main Levels. Over 3800 sq ft in House & Heated finished 1.5+ Car Attached Garage with 2pc bathroom. Apx 3.91 Acres, trees, Stream, pasture & 20' Deep Pond with Dock. Large Bank Barn with 34X100 Storage Building. 30X40 Insulated 6 car Garage & 28x48 Heated 4 Bay Shop. Century home with Addition in 1995. Huge Front Living Room & Massive Dining Room used as In-law Main Floor Bedroom Set up. Large Kitchen with Breakfast Area & W/O to Sunroom. Main Floor Bedroom & Modern 4pc Bathroom. Main Floor Laundry. Past Owner had W/I Cooler for butcher shop now used as Storage Room. Has Separate Entrance at Side & Rear Entrance (many possibilities). 2nd Floor Huge Master Bedroom with W/O to Deck/Balcony above Storage Room. A wall of B/I Storage Cupboards in Hallway. 2nd Bdrm good size with smaller 3rd Bdrm & Modern Renovated 3pc with Clawfoot Tub.Dreamed of your own "Hobby Farm" in the Country but close to Amenities (Main Road & Shopping) Look no further! Over 4000 Sq Ft of Living Space on Main Levels. Over 3800 sq ft in House & Heated finished 1.5+ Car Attached Garage with 2pc bathroom. Apx 3.91 Acres, trees, Stream, pasture & 20' Deep Pond with Dock. Large Bank Barn with 34X100 Storage Building. 30X40 Insulated 6 car Garage & 28x48 Heated 4 Bay Shop. Century home with Addition in 1995. Huge Front Living Room & Massive Dining Room used as In-law Main Floor Bedroom Set up. Large Kitchen with Breakfast Area & W/O to Sunroom. Main Floor Bedroom & Modern 4pc Bathroom. Main Floor Laundry. Past Owner had W/I Cooler for butcher shop now used as Storage Room. Has Separate Entrance at Side & Rear Entrance (many possibilities). 2nd Floor Huge Master Bedroom with W/O to Deck/Balcony above Storage Room. A wall of B/I Storage Cupboards in Hallway. 2nd Bdrm good size with smaller 3rd Bdrm & Modern Renovated 3pc with Clawfoot Tub.
Rooms
- TypeLevelDimensionsFlooring
- BedroomMain15' 1.8" x 17' 10.9"Other
- Living roomMain23' 11.6" x 28' 2.1"Other
- Dining roomMain19' 7.8" x 22' 11.9"Other
- KitchenMain9' 4.9" x 15' 3.8"Other
- Solarium/SunroomMain12' 7.9" x 17' 10.9"Other
- Breakfast RoomMain10' 7.8" x 15' 5.8"Other
- Bonus RoomMain13' 5" x 14' 8.9"Other
- Primary bedroom2nd floor17' 10.9" x 20' 2.9"Other
- Bedroom2nd floor11' 3" x 13' 5.8"Other
- Bedroom2nd floor8' 9.9" x 9' 10.8"Other
Listing Agents
Request More Information
Request More Information
Location
6511 21/22 Sideroad Nottawasaga, Stayner, Ontario, L0M 1S0 Canada
Around this property
Information about the area within a 5-minute walk of this property.
Request Neighbourhood Information
Learn more about the neighbourhood and amenities around this home
Request NowPayment Calculator
- $
- %$
- %
- Principal and Interest 0
- Property Taxes 0
- Strata / Condo Fees 0

