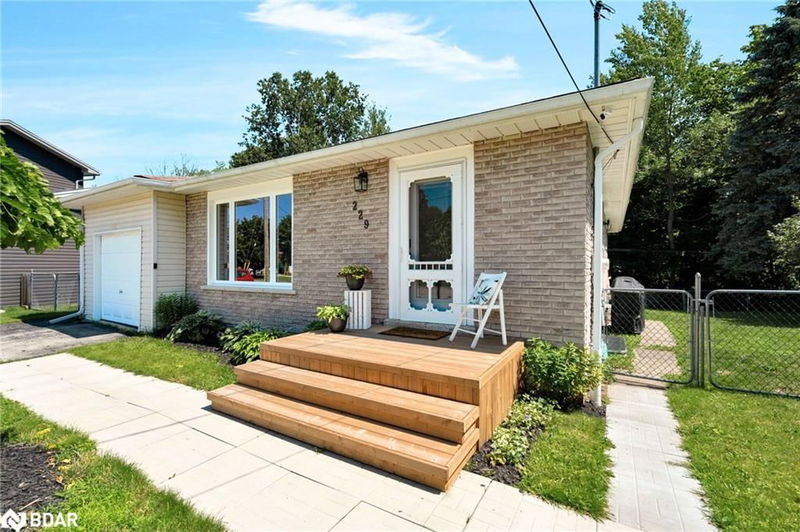Key Facts
- MLS® #: 40643308
- Property ID: SIRC2071891
- Property Type: Residential, Single Family Detached
- Living Space: 2,068 sq.ft.
- Year Built: 1975
- Bedrooms: 3+1
- Bathrooms: 2
- Parking Spaces: 5
- Listed By:
- RE/MAX Hallmark Chay Realty Brokerage
Property Description
Move in ready bungalow with an in-law setup! This renovated home offers nearly 2100 finished square feet of living space, 3+1 bedrooms, 2 bathrooms, 2 kitchens and a lovely fenced yard with no neighbours behind. The main floor features a stylish kitchen, and bright living/dining room. 3 main floor bedrooms makes this a great family-friendly layout including a spacious master with walkout to balcony overlooking private, treed backyard. Property extends beyond the fence. Lower level can be accessed through a separate side entrance and features a second living room and/or rec room, kitchenette, 4 pc bathroom, dining room space, bedroom and office space. Great in-law potential and/or space for teens. Additional features and updates include: attached garage, paved double wide driveway, upstairs flooring (2022) kitchen (2022), water softener (2023), roof (2014), front deck (2023). Conveniently located 10 minutes to Collingwood, 30 minutes to Barrie and 45 minutes to Honda.
Rooms
- TypeLevelDimensionsFlooring
- Living roomMain12' 9.4" x 13' 3.8"Other
- Dining roomMain9' 8.9" x 9' 3.8"Other
- KitchenMain15' 8.9" x 10' 7.1"Other
- BedroomMain9' 6.1" x 12' 9.9"Other
- Primary bedroomMain12' 9.9" x 11' 10.7"Other
- BedroomMain9' 10.5" x 9' 3.8"Other
- Recreation RoomBasement15' 3.8" x 14' 11.9"Other
- KitchenBasement16' 6.8" x 8' 2"Other
- BathroomMain6' 5.1" x 11' 1.8"Other
- BathroomBasement7' 6.9" x 5' 6.1"Other
- BedroomBasement9' 6.9" x 11' 5"Other
- Dining roomBasement16' 2" x 8' 2"Other
- Home officeBasement9' 6.1" x 11' 6.9"Other
Listing Agents
Request More Information
Request More Information
Location
229 Eric Street, Stayner, Ontario, L0M 1S0 Canada
Around this property
Information about the area within a 5-minute walk of this property.
Request Neighbourhood Information
Learn more about the neighbourhood and amenities around this home
Request NowPayment Calculator
- $
- %$
- %
- Principal and Interest 0
- Property Taxes 0
- Strata / Condo Fees 0

