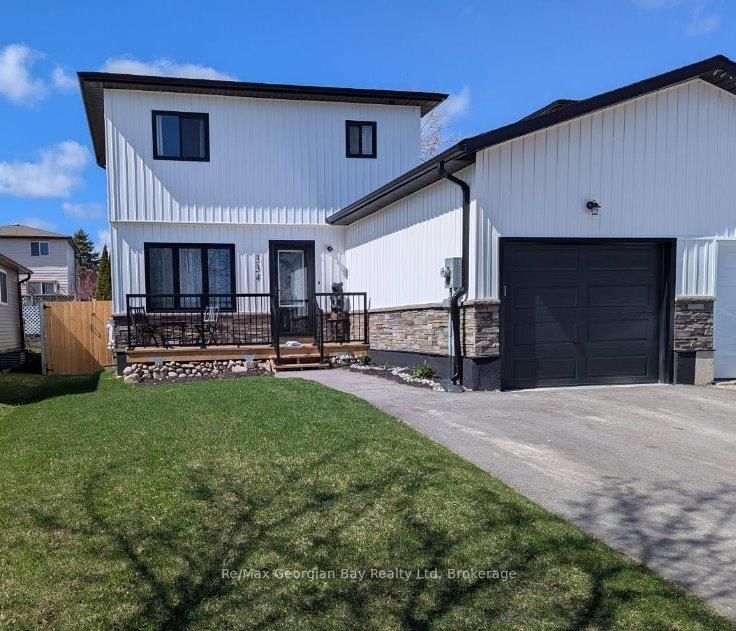Key Facts
- MLS® #: S12179724
- Property ID: SIRC2892377
- Property Type: Residential, Townhouse
- Lot Size: 3,447.41 sq.ft.
- Bedrooms: 3+1
- Bathrooms: 2
- Additional Rooms: Den
- Parking Spaces: 3
- Listed By:
- Re/Max Georgian Bay Realty Ltd
Property Description
Located in Midland, nearly new semi detached home completed in February 2024. Original foundation and garage floor. Three plus one bedrooms, 1.5 bathrooms, finished basement, all new utilities include water heater, furnace, salt water softener, and Life Breath clean air system unit that are all owned, no rentals, all located in the utility room with storage potential, new fridge, dishwasher and washing machine, newer dryer. The property features a 20'7" X 10'9" single car garage, a 16"8" X 5'5" front deck for a comfortable sitting area, a 19'8" X 10'5" rear deck, fenced-in back yard, open concept on the main floor, kitchen has ample storage and Corian counters, laminate floors run throughout, lots of natural light. It's a new home built with modern upgrades such as Wi-Fi Ecobee furnace and garage opener. The basement has a subfloor with laminate and storage beneath the stairs. Move-in ready with a modern design inside and out. Elementary school and a high school are within walking distance. Close to downtown Midland and Little Lake Park. This energy efficient home keeps the monthly bills very affordable, home is approximately 1,353 square feet. Newly paved driveway and fresh sod on the front lawn. Call today for your personal viewing!
Rooms
- TypeLevelDimensionsFlooring
- FoyerMain6' 4.7" x 10' 7.8"Other
- KitchenMain8' 9.9" x 11' 5"Other
- Dining roomMain10' 7.8" x 20' 11.9"Other
- Other2nd floor9' 11.6" x 12' 2.8"Other
- Bedroom2nd floor8' 9.9" x 11' 6.9"Other
- Bedroom2nd floor8' 11" x 10' 7.8"Other
- Recreation RoomLower15' 1.8" x 20' 11.9"Other
- BedroomLower7' 4.9" x 8' 6.3"Other
- UtilityLower5' 10.2" x 20' 11.9"Other
Listing Agents
Request More Information
Request More Information
Location
334 Rose Cres, Midland, Ontario, L4R 5C1 Canada
Around this property
Information about the area within a 5-minute walk of this property.
Request Neighbourhood Information
Learn more about the neighbourhood and amenities around this home
Request NowPayment Calculator
- $
- %$
- %
- Principal and Interest 0
- Property Taxes 0
- Strata / Condo Fees 0

