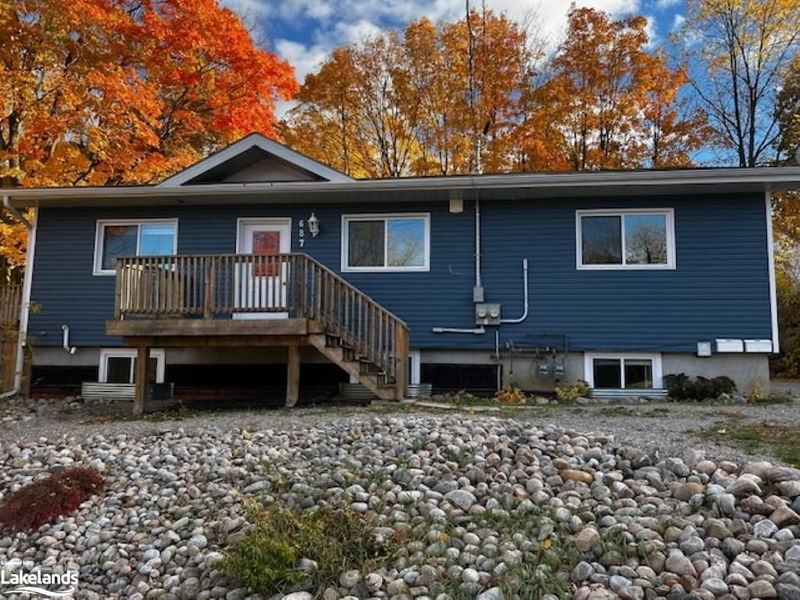Key Facts
- MLS® #: 40676317
- Property ID: SIRC2164228
- Property Type: Residential, Single Family Detached
- Living Space: 2,160 sq.ft.
- Year Built: 2014
- Bedrooms: 3+2
- Bathrooms: 2
- Parking Spaces: 6
- Listed By:
- Royal LePage In Touch Realty, Brokerage (Hwy 93)
Property Description
Welcome to your next investment opportunity to own in sought after West End Midland
This newer purpose built legal duplex has so much potential. Live in one and rent out the other or perfect for a large family home or multi-generational living.
This meticulously maintained property offers spacious living in a prime location boasting a total of 2160 square feet with 3 bedrooms up and 2 down (easily changed to 3). Featuring recent upgrades of fresh paint and new flooring. A spacious split entry with shared laundry gives access to the upper and lower living. Large egress windows provide bright natural light. There is plenty of parking, 3 decks and a large garden shed for your storage. Surrounded by mature trees ensuring privacy while being close to schools, parks, and steps to downtown and waterfront for shopping, restaurants and the Georgian Bay lifestyle. Seize the opportunity on this turn-key home which is ready for you to move into. CALL: to find out about this property which has future potential to add a 3 unit and/or a triple garage.
Rooms
- TypeLevelDimensionsFlooring
- Living / Dining RoomMain11' 3.8" x 18' 6"Other
- KitchenMain7' 8.9" x 8' 5.1"Other
- Primary bedroomMain10' 7.8" x 13' 8.9"Other
- BedroomMain10' 4.8" x 10' 7.9"Other
- BedroomMain9' 8.1" x 10' 7.1"Other
- Laundry roomMain7' 6.9" x 9' 6.1"Other
- Kitchen With Eating AreaLower10' 11.8" x 12' 7.9"Other
- Living / Dining RoomLower10' 2.8" x 20' 4.8"Other
- BedroomLower9' 10.1" x 10' 2"Other
- Primary bedroomLower9' 8.9" x 20' 4.8"Other
Listing Agents
Request More Information
Request More Information
Location
687 Montreal St, Midland, Ontario, L4R 1G5 Canada
Around this property
Information about the area within a 5-minute walk of this property.
Request Neighbourhood Information
Learn more about the neighbourhood and amenities around this home
Request NowPayment Calculator
- $
- %$
- %
- Principal and Interest 0
- Property Taxes 0
- Strata / Condo Fees 0

