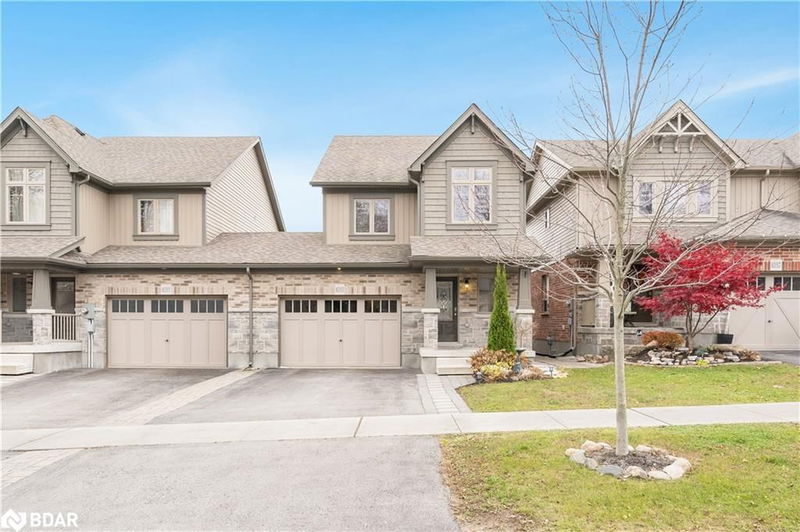Key Facts
- MLS® #: 40674001
- Property ID: SIRC2163131
- Property Type: Residential, Townhouse
- Living Space: 1,883 sq.ft.
- Year Built: 2017
- Bedrooms: 3
- Bathrooms: 2+1
- Parking Spaces: 3
- Listed By:
- Faris Team Real Estate Brokerage
Property Description
Top 5 Reasons You Will Love This Home: 1) Beautifully preserved townhome sitting in a neighbourhood tailored for family living 2) Bright, open-concept main level featuring large windows and upgraded lighting, creating a welcoming atmosphere 3) Fully fenced backyard with a spacious deck, built-in planter boxes, and a cozy firepit, perfect for outdoor enjoyment 4) Partially finished basement offering versatile flex space and a laundry room for added convenience 5) Ideally placed close to essential amenities, schools, and Georgian Bay General Hospital, offering effortless accessibility. 1,883 fin.sq.ft. Age 7. Visit our website for more detailed information *Please note some images have been virtually staged to show the potential of the home.
Rooms
- TypeLevelDimensionsFlooring
- Living roomMain9' 10.8" x 18' 2.1"Other
- Kitchen With Eating AreaMain9' 10.8" x 18' 2.1"Other
- Primary bedroom2nd floor12' 7.9" x 14' 11"Other
- Bedroom2nd floor8' 5.9" x 13' 10.9"Other
- Bedroom2nd floor10' 7.8" x 12' 11.1"Other
- Family roomBasement17' 10.9" x 18' 4.8"Other
- Laundry roomBasement7' 6.9" x 11' 10.9"Other
Listing Agents
Request More Information
Request More Information
Location
1035 Cook Drive, Midland, Ontario, L4R 4E9 Canada
Around this property
Information about the area within a 5-minute walk of this property.
Request Neighbourhood Information
Learn more about the neighbourhood and amenities around this home
Request NowPayment Calculator
- $
- %$
- %
- Principal and Interest 0
- Property Taxes 0
- Strata / Condo Fees 0

