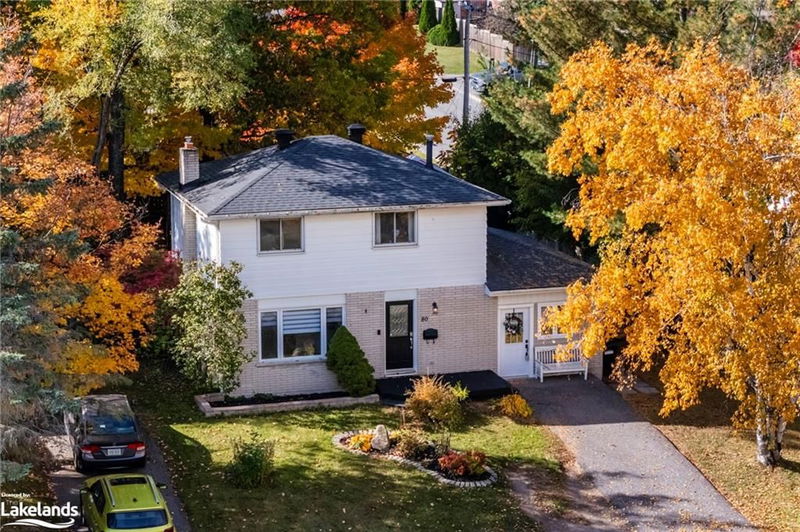Key Facts
- MLS® #: 40674229
- Property ID: SIRC2158360
- Property Type: Residential, Single Family Detached
- Living Space: 1,739 sq.ft.
- Bedrooms: 3
- Bathrooms: 1+1
- Parking Spaces: 2
- Listed By:
- Keller Williams Experience Realty, Brokerage (255 King St)
Property Description
Welcome to 80 Woodland Drive, located in Midland's desirable west end. This charming 2-story family home combines comfort, style, and convenience, offering 3 bedrooms and 1.5 bathrooms with plenty of space for relaxed living. Situated on a corner lot, the home features a spacious fenced-in backyard, perfect for outdoor entertaining, gardening, or a safe play area for kids and pets. The recently renovated garage has been converted into additional living space but can easily be restored to a garage if desired. Recent updates include a new furnace (2021), AC (2022), Hot water tank (2024), a 200-amp electrical panel (2023), a new washer and dryer (2023), and a new shed for added storage. These thoughtful improvements ensure comfort and efficiency for years to come. Located in a family-friendly neighbourhood, this home is just a short walk from schools, shopping, restaurants, and the local hospital. With Georgian Bay and golf courses nearby, you'll enjoy easy access to both natural beauty and recreational activities.
Rooms
- TypeLevelDimensionsFlooring
- Living roomMain11' 10.7" x 13' 3.8"Other
- Dining roomMain9' 6.1" x 8' 11"Other
- KitchenMain9' 6.9" x 14' 11"Other
- Family roomMain14' 2" x 11' 8.1"Other
- Bonus RoomMain6' 11" x 11' 8.1"Other
- Bedroom2nd floor8' 7.1" x 9' 4.9"Other
- Primary bedroom2nd floor12' 6" x 9' 10.8"Other
- Bedroom2nd floor9' 10.5" x 8' 11.8"Other
- Recreation RoomLower21' 5" x 10' 11.1"Other
- UtilityLower11' 6.9" x 14' 8.9"Other
- Bathroom2nd floor5' 10.8" x 10' 8.6"Other
- BathroomLower6' 2" x 3' 6.1"Other
Listing Agents
Request More Information
Request More Information
Location
80 Woodland Drive, Midland, Ontario, L4R 4E1 Canada
Around this property
Information about the area within a 5-minute walk of this property.
Request Neighbourhood Information
Learn more about the neighbourhood and amenities around this home
Request NowPayment Calculator
- $
- %$
- %
- Principal and Interest 0
- Property Taxes 0
- Strata / Condo Fees 0

