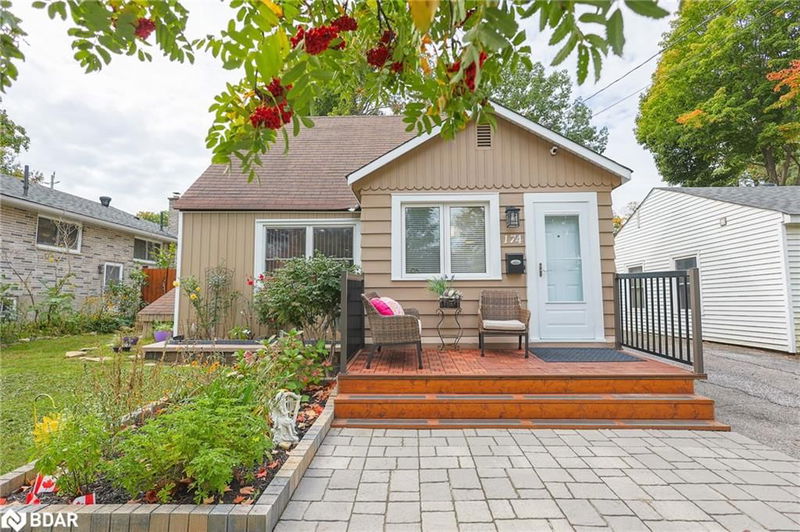Key Facts
- MLS® #: 40663745
- Property ID: SIRC2133445
- Property Type: Residential, Single Family Detached
- Living Space: 2,540 sq.ft.
- Lot Size: 7,500 sq.ft.
- Year Built: 1942
- Bedrooms: 3+1
- Bathrooms: 2
- Parking Spaces: 5
- Listed By:
- PG Direct Realty Ltd. Brokerage
Property Description
Visit REALTOR® website for additional information. Welcome to your charming new haven! This beautifully remodeled home sits on a generously-sized lot in a tranquil yet central location, perfect for those seeking both peace and convenience. With multiple entrances and extensive upgrades throughout. Newly renovated layout allows for seamless flow between living, dining, and kitchen areas. Extensive Upgrades including siding, insulation, gas furnace, A/C, and updated kitchen and baths. Additional improvements include sub basement insulation, upgraded flooring, lighting, and select window replacements. Kitchen has soft-touch white cabinetry, stainless steel appliances, quartz countertops, and subway-style backsplash. Primary bedroom featuring a walk-out to the deck and a beautifully updated ensuite bath. Two bedrooms upstairs while the finished basement provides versatile living space perfect. Fully fenced lot features a large deck and gazebo. Near schools, shopping, a hospital, marina, library, and downtown amenities.
Rooms
- TypeLevelDimensionsFlooring
- Mud RoomMain4' 7.1" x 11' 1.8"Other
- KitchenMain7' 1.8" x 16' 6.8"Other
- BathroomMain5' 6.1" x 7' 4.9"Other
- Dining roomMain11' 10.7" x 16' 6"Other
- Living roomMain9' 8.9" x 11' 6.9"Other
- Laundry room2nd floor6' 3.9" x 7' 4.1"Other
- Primary bedroom2nd floor11' 6.9" x 17' 5"Other
- Bathroom2nd floor5' 8.8" x 9' 6.1"Other
- Bedroom3rd floor9' 10.5" x 12' 4"Other
- BedroomBasement16' 2.8" x 20' 1.5"Other
- Bedroom3rd floor12' 2.8" x 9' 6.1"Other
- UtilityBasement20' 1.5" x 20' 1.5"Other
Listing Agents
Request More Information
Request More Information
Location
174 7th Street, Midland, Ontario, L4R 3Z2 Canada
Around this property
Information about the area within a 5-minute walk of this property.
Request Neighbourhood Information
Learn more about the neighbourhood and amenities around this home
Request NowPayment Calculator
- $
- %$
- %
- Principal and Interest 0
- Property Taxes 0
- Strata / Condo Fees 0

