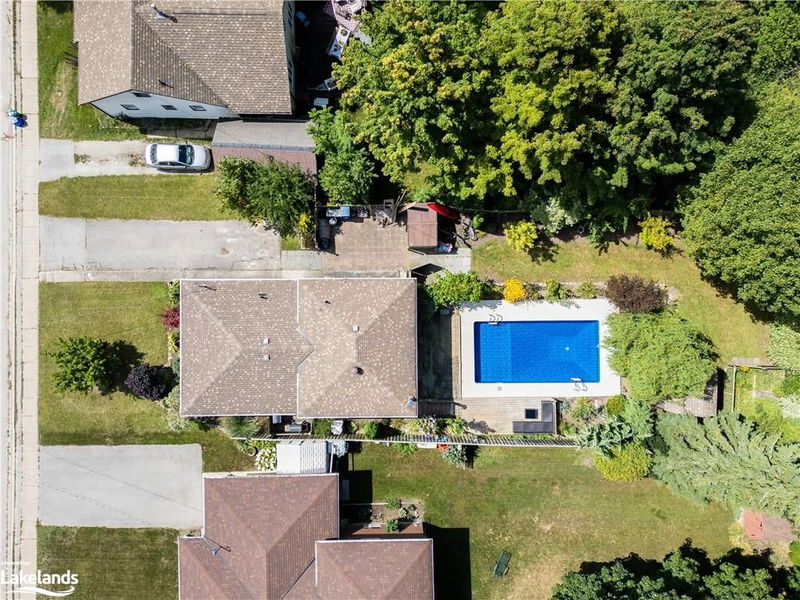Key Facts
- MLS® #: 40641366
- Property ID: SIRC2144684
- Property Type: Residential, Single Family Detached
- Living Space: 1,667 sq.ft.
- Bedrooms: 2+1
- Bathrooms: 2
- Parking Spaces: 3
- Listed By:
- Royal LePage Locations North (Collingwood Unit B) Brokerage
Property Description
Welcome to a truly spectacular home in the heart of Meaford, where no detail has been overlooked in the 2023 top-to-bottom renovation. From the moment you step inside, you’ll be captivated by the high-end finishes and impeccable craftsmanship that define this stunning residence. At the entrance, you’re greeted by built-in cabinetry for convenient storage, and the home’s new exterior doors and sliding doors enhance both curb appeal and energy efficiency. The heart of the home is the new custom kitchen, designed in a trendy black palette with elongated cabinets, quartz countertops, and an oversized island perfect for both cooking and entertaining. The space is outfitted with the latest appliances, ensuring a seamless blend of style and functionality. The open-concept living area flows effortlessly, featuring new engineered flooring that adds warmth and elegance throughout. The living room features a gas fireplace framed by stunning blackened wood and a solid wood mantel, creating a striking focal point and setting the perfect ambiance for cozy winter evenings. Upstairs, the primary bedroom offers a peaceful retreat with a walk-in closet and tranquil views of the backyard and pool. The second bedroom is equally spacious, and both rooms share a beautifully renovated bathroom with custom cabinetry, a glass shower, and a large soaker tub—a perfect spot for indulgent self-care. The lower level is an ideal kids’ hangout, complete with a cozy living room, a generously sized bedroom, a full bathroom, and a laundry room, all finished to the same high standards as the rest of the home. Outside, you’ll find your personal oasis—a sparkling pool surrounded by mature trees and beautiful perennial gardens. Located in the heart of Meaford, this home is just steps from Georgian Bay and within walking distance of downtown, offering the perfect blend of luxury and convenience. This house truly oozes style and flair, ready to welcome you home.
Rooms
- TypeLevelDimensionsFlooring
- KitchenMain10' 2" x 16' 11.1"Other
- Living roomMain13' 3.8" x 16' 11.1"Other
- Primary bedroom2nd floor13' 6.9" x 13' 3.8"Other
- FoyerMain10' 8.6" x 7' 3"Other
- Dining roomMain13' 3.8" x 7' 3"Other
- Other2nd floor10' 2" x 6' 11"Other
- Bedroom2nd floor10' 2.8" x 12' 9.9"Other
- Recreation RoomLower13' 10.8" x 8' 5.9"Other
- BathroomLower8' 9.9" x 5' 8.8"Other
- BedroomLower9' 10.5" x 13' 3.8"Other
- Laundry roomLower7' 8.9" x 8' 5.1"Other
Listing Agents
Request More Information
Request More Information
Location
44 Parker Street W, Meaford, Ontario, N4L 1P2 Canada
Around this property
Information about the area within a 5-minute walk of this property.
Request Neighbourhood Information
Learn more about the neighbourhood and amenities around this home
Request NowPayment Calculator
- $
- %$
- %
- Principal and Interest 0
- Property Taxes 0
- Strata / Condo Fees 0

