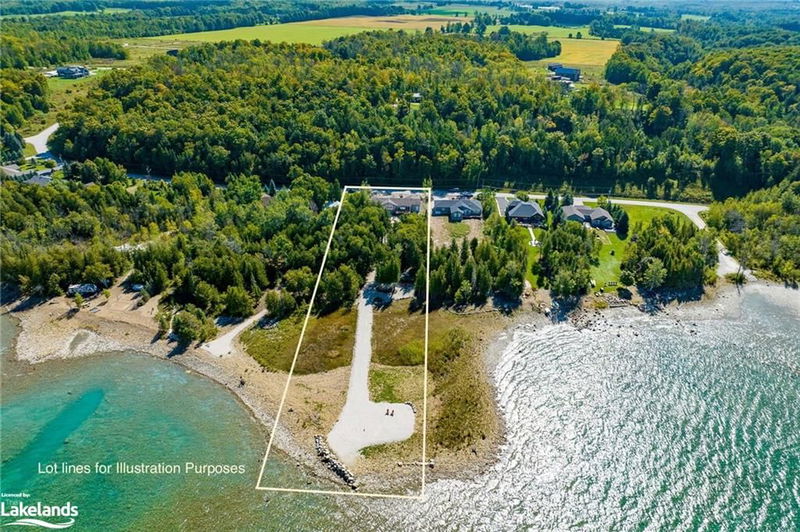Key Facts
- MLS® #: 40638568
- Property ID: SIRC2081996
- Property Type: Residential, Single Family Detached
- Living Space: 1,559 sq.ft.
- Year Built: 2011
- Bedrooms: 3
- Bathrooms: 2
- Parking Spaces: 6
- Listed By:
- Forest Hill Real Estate Inc. Brokerage (Unit A)
Property Description
Nestled on 1.3 acres of prime waterfront property, this light filled 3-bedroom bungalow offers 100 feet of private Georgian Bay shoreline. Whether you're sipping morning coffee on your choice of deck, enjoying the lake, taking shelter in the screened in sunroom or cozying up at the fire-pit; every aspect of this property celebrates lakeside living. Built in 2011 with year-round comfort in mind, the home’s charming finishings and low maintenance exterior blends perfectly into the natural landscape. The partially finished 1,351 sq ft basement offers additional potential, providing a blank canvas for your personal preferences and improvements, whether you envision more living space, additional bedrooms & bathrooms, a home gym, or a customized entertainment area.
Located in the serene community of Annan, this property offers the perfect balance of peaceful rural living with easy access to a wealth of nearby amenities and attractions, all within a short drive. For nature lovers, you’re a short trip from the scenic trails of the Bruce Peninsula, where hiking, biking, and birdwatching are popular pastimes. Nearby Cobble Beach Golf Resort provides exceptional golfing. Get your culture fix at the neighbouring Tom Thomson Art Gallery. For winter sports enthusiasts, Blue Mountain Ski Resort is within reach, offering world-class skiing and snowboarding. No need to even drive to the award-winning Coffin Ridge winery. This prime location brings together outdoor adventure, cultural experiences, and everyday conveniences, making it an ideal place to settle. **This property is being sold Turnkey FULLY furnished including Starlink Satellite Dish, Hydro Force Boat, Honda ATV, 2 x Kayaks Boards, Snow Blower
Rooms
- TypeLevelDimensionsFlooring
- FoyerMain13' 3.8" x 6' 3.1"Other
- Great RoomMain14' 6.8" x 23' 11"Other
- Dining roomMain12' 7.9" x 10' 11.8"Other
- KitchenMain13' 3.8" x 10' 7.9"Other
- Solarium/SunroomMain11' 10.9" x 10' 9.1"Other
- Primary bedroomMain12' 7.1" x 11' 10.9"Other
- BedroomMain11' 3" x 9' 6.9"Other
- BedroomMain14' 7.9" x 11' 8.9"Other
Listing Agents
Request More Information
Request More Information
Location
156 Queen's Bush Road, Meaford, Ontario, N0H 1B0 Canada
Around this property
Information about the area within a 5-minute walk of this property.
Request Neighbourhood Information
Learn more about the neighbourhood and amenities around this home
Request NowPayment Calculator
- $
- %$
- %
- Principal and Interest 0
- Property Taxes 0
- Strata / Condo Fees 0

