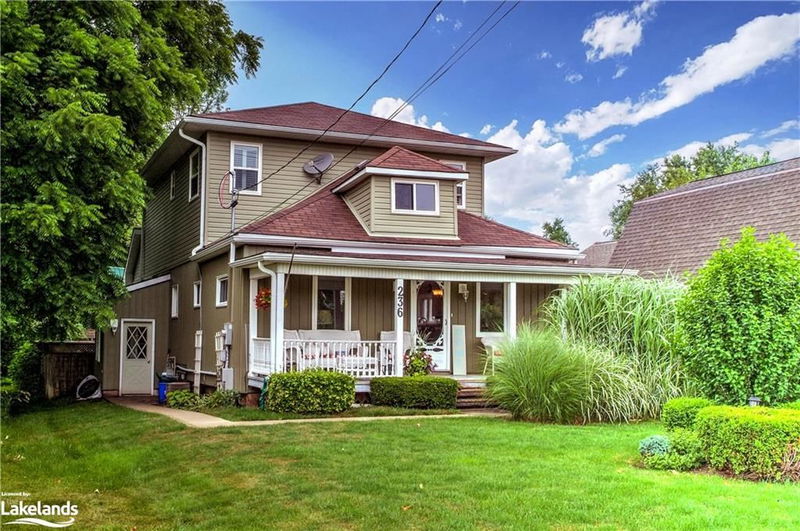Key Facts
- MLS® #: 40615076
- Property ID: SIRC2064469
- Property Type: Residential, Single Family Detached
- Living Space: 2,674 sq.ft.
- Bedrooms: 3+2
- Bathrooms: 4
- Parking Spaces: 4
- Listed By:
- Royal LePage Locations North (Meaford), Brokerage
Property Description
Amazing opportunity to own a beautiful home and have a workshop for a contractor office or hobbies. This nicely renovated home plus an excellent 2 storey addition will provide all the space you need. 3 bedrooms on the upper floor with primary has beautiful ensuite, and walk in closet as well as a Juliet Balcony, as well as another full washroom. Main floor office could be another bedroom. Large modern kitchen with lots of cupboards and counters. You can visit while you cook as guests can sit at the counter and chat. The large dining space will accommodate 12 or more! Through the kitchen to the family room to relax at the fireplace or through the doors to the rear covered deck. For the contractor or handy folks, the huge shop is perfect for you. Work on your hobbies, store supplies or BONUS, the hot tub is there in its separate spa room! So close to the hospital, arena, curling club and 3 blocks to downtown fun or business.
Rooms
- TypeLevelDimensionsFlooring
- DenMain9' 4.9" x 9' 8.1"Other
- KitchenMain14' 6" x 12' 4.8"Other
- Dining roomMain12' 4.8" x 14' 6.8"Other
- Living roomMain18' 2.8" x 19' 7.8"Other
- Primary bedroom2nd floor14' 9.9" x 15' 3"Other
- Home officeMain9' 6.1" x 11' 10.1"Other
- Bedroom2nd floor11' 3.8" x 13' 1.8"Other
- Bedroom2nd floor11' 3" x 13' 1.8"Other
- Living roomBasement12' 2.8" x 14' 4.8"Other
- BedroomBasement8' 2.8" x 14' 2.8"Other
- BedroomBasement9' 3" x 12' 2.8"Other
- Bathroom2nd floor6' 9.1" x 7' 1.8"Other
- KitchenBasement12' 2.8" x 13' 8.1"Other
- Laundry roomBasement5' 8.8" x 8' 7.9"Other
Listing Agents
Request More Information
Request More Information
Location
236 Nelson Street W, Meaford, Ontario, N4L 1M6 Canada
Around this property
Information about the area within a 5-minute walk of this property.
Request Neighbourhood Information
Learn more about the neighbourhood and amenities around this home
Request NowPayment Calculator
- $
- %$
- %
- Principal and Interest 0
- Property Taxes 0
- Strata / Condo Fees 0

