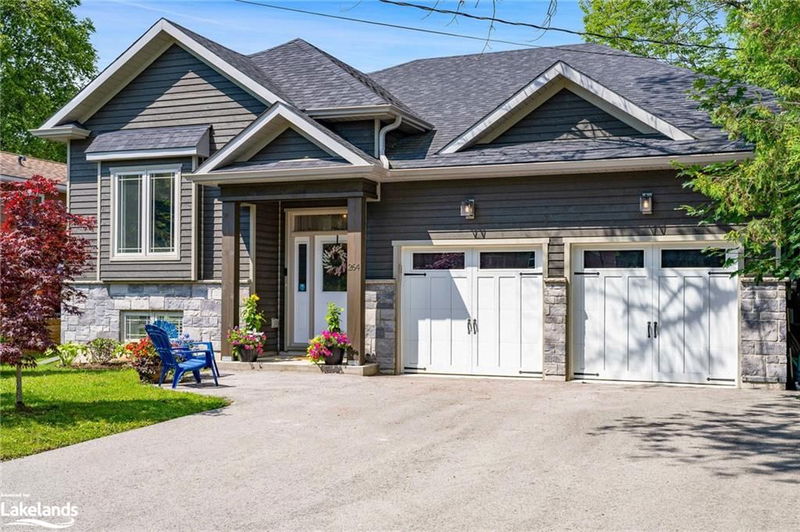Key Facts
- MLS® #: 40616019
- Property ID: SIRC2055431
- Property Type: Residential, Single Family Detached
- Living Space: 2,768 sq.ft.
- Bedrooms: 3+1
- Bathrooms: 3
- Parking Spaces: 6
- Listed By:
- RE/MAX Four Seasons Realty Limited, Brokerage
Property Description
Welcome to this stunning custom home in the historic town of Meaford! Located within walking distance of the beach, harbour, and marina, this move-in-ready gem offers over 2,768 square feet of total living space. This home features 4 bedrooms and 3 bathrooms, all adorned with high ceilings and a combination of hardwood, vinyl plank, and porcelain tile flooring. Enjoy the elegance of California shutters and the sophistication of granite and quartz countertops. The property also includes a double garage converted into a first-class gym and a paved driveway. The lower level boasts a full in-law suite, perfect for family, friends, or entertaining. The suite is equipped with an induction cooktop, a built-in high-end dishwasher, refrigerator drawers, and a microwave with a convection oven. It also includes a stunning bedroom and bathroom. The professionally landscaped, very private backyard features mature trees, a gas BBQ hook-up, and a large stone patio, making lawn care a breeze. Meaford is just minutes away from sailing, fishing, skiing, spas, and major routes to the city.
Rooms
- TypeLevelDimensionsFlooring
- KitchenMain49' 3.3" x 42' 8.5"Other
- Dining roomMain32' 10" x 42' 8.5"Other
- BedroomMain36' 4.6" x 29' 7.1"Other
- BedroomMain36' 4.6" x 36' 10.7"Other
- Primary bedroomMain36' 10.7" x 42' 9.3"Other
- KitchenLower32' 11.6" x 49' 3.7"Other
- BedroomLower62' 6.7" x 36' 1.4"Other
- BathroomLower29' 7.9" x 29' 9"Other
- BathroomMain36' 10.7" x 13' 5.8"Other
- Family roomLower68' 10.7" x 72' 5.2"Other
- Living roomMain52' 8.6" x 39' 4.4"Other
- Exercise RoomMain19' 5" x 19' 7.8"Other
- Laundry roomLower9' 6.9" x 10' 11.1"Other
Listing Agents
Request More Information
Request More Information
Location
264 St. Vincent Street, Meaford, Ontario, N4L 1E8 Canada
Around this property
Information about the area within a 5-minute walk of this property.
Request Neighbourhood Information
Learn more about the neighbourhood and amenities around this home
Request NowPayment Calculator
- $
- %$
- %
- Principal and Interest 0
- Property Taxes 0
- Strata / Condo Fees 0

