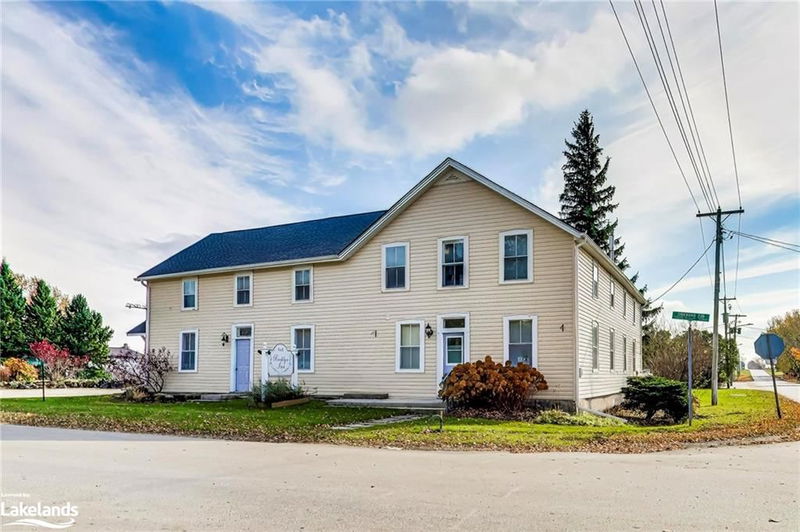Key Facts
- MLS® #: 40668978
- Property ID: SIRC2190468
- Property Type: Residential, Single Family Detached
- Living Space: 5,276 sq.ft.
- Lot Size: 0.90 ac
- Bedrooms: 9
- Bathrooms: 4
- Parking Spaces: 13
- Listed By:
- Royal LePage RCR Realty, Brokerage, Collingwood
Property Description
Welcome to The Rocklyn Inn – A Grand Opportunity to Build Your Dream! Escape the hustle and bustle of the city and embrace the charm of Rocklyn! This stunning and historic home, known as The Rocklyn Inn, offers a unique opportunity to create your own vision or continue operating a turn key bed & breakfast at this breathtaking property. Situated just 15 minutes from Meaford and Thornbury, 25 minutes from Blue Mountain, and super close to The Bruce Trail: this grand dame is perfectly located for year-round enjoyment. The Rocklyn Inn, offers a unique opportunity to create your own vision or continue operating a turn key bed & breakfast in this breathtaking property. Boasting nine bedrooms and four bathrooms, the home has been thoughtfully updated with a new roof, patio, fencing, flooring, and gas fireplaces. The property also features a spacious workshop, a separate lot with a detached garage, and commercial zoning, providing endless possibilities for the next owner—whether that’s creating a boutique bed and breakfast, a wellness retreat, or a stunning family estate. Situated on a generous lot with plenty of outdoor space, this property invites you to bring your creativity and build the life or business you’ve always dreamed of. With its timeless elegance, idyllic location, and untapped potential, The Rocklyn Inn is waiting for you to make it your own. ***A turnkey package is available***. Bonus: Geothermal heating and cooling system!
Rooms
- TypeLevelDimensionsFlooring
- WorkshopMain21' 5" x 16' 11.9"Other
- KitchenMain15' 10.1" x 11' 5"Other
- Breakfast RoomMain15' 10.1" x 13' 10.9"Other
- BathroomMain7' 1.8" x 9' 1.8"Other
- Living roomMain14' 2.8" x 16' 6.8"Other
- Exercise RoomMain14' 6" x 11' 10.9"Other
- Dining roomMain12' 7.9" x 21' 5"Other
- StorageMain9' 4.9" x 16' 9.1"Other
- Laundry roomMain9' 4.9" x 12' 6"Other
- Family roomMain12' 9.1" x 11' 10.7"Other
- OtherMain7' 8.9" x 9' 10.1"Other
- Living roomMain11' 10.9" x 21' 5"Other
- FoyerMain19' 10.9" x 11' 3"Other
- Bedroom2nd floor9' 6.1" x 15' 10.1"Other
- Bedroom2nd floor9' 3.8" x 10' 7.8"Other
- Bedroom2nd floor9' 6.1" x 11' 6.1"Other
- Bathroom2nd floor9' 3" x 9' 3.8"Other
- Bedroom2nd floor9' 4.9" x 13' 10.8"Other
- Bedroom2nd floor9' 3" x 20' 6.8"Other
- Bedroom2nd floor9' 4.9" x 8' 9.9"Other
- Storage2nd floor8' 5.1" x 8' 11"Other
- Bathroom2nd floor5' 8.8" x 10' 7.1"Other
- Bedroom2nd floor8' 7.1" x 8' 9.9"Other
- Bedroom2nd floor11' 1.8" x 9' 3"Other
- Bathroom2nd floor8' 9.9" x 8' 11"Other
- Bedroom2nd floor14' 11.9" x 12' 11.1"Other
Listing Agents
Request More Information
Request More Information
Location
726004 22b Side Road, Grey Highlands, Ontario, N4L 1W6 Canada
Around this property
Information about the area within a 5-minute walk of this property.
Request Neighbourhood Information
Learn more about the neighbourhood and amenities around this home
Request NowPayment Calculator
- $
- %$
- %
- Principal and Interest 0
- Property Taxes 0
- Strata / Condo Fees 0

