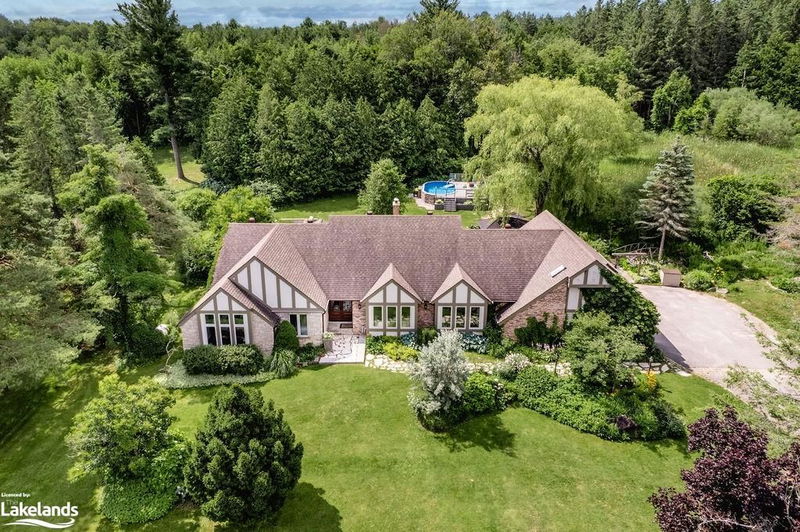Key Facts
- MLS® #: 40677628
- Property ID: SIRC2189005
- Property Type: Residential, Single Family Detached
- Living Space: 4,297 sq.ft.
- Year Built: 1989
- Bedrooms: 5+1
- Bathrooms: 3+1
- Parking Spaces: 11
- Listed By:
- Royal LePage Locations North (Wasaga Beach) Brokerage
Property Description
Step into your private oasis with this luxurious resort-like home spanning over 4297sqft. Nestled on 1.84 acres of lush, professionally landscaped property, this 3-car garage home is a masterpiece of thoughtful design, featuring 12 perennial gardens, irrigation, custom lighting, unique gathering spaces + private forest with direct trail access. The outside stone patio is a host's dream, complete with gazebo, water feature, BBQ kitchen, stone slab bar with Barn beam structure, ShadeFX Sunbrella retractable canopy & feature barn board wall. The propane fire bowl, heated salt-water pool with composite deck & outdoor cedar shower, all provide the ultimate escape. Inside, refinished hardwood floors, crown molding & real barn beams set the tone for an elegant, warm interior. A Sonos built-in sound system with 10 zones & 88 pot lights set the perfect ambiance for any occasion. The custom kitchen features 4.5’x10.1’Cambria stone island, built-in Creemore beer taps, bar fridge & stainless steel appliances. The formal dining & family rooms, each with a wood-burning fireplace & access to the patio, are perfect for entertaining. The main floor boasts 3 uniquely designed bedrooms, including a large custom bathroom w/ walk-in glass shower, floating bathtub, floating double sinks & custom feature wall. The master suite is a true retreat w/ a walk-in closet, private patio, ensuite bathroom with walk-in shower & floating double sinks. It’s also steps away from a 4 season room in a covered solarium, offering a peaceful place to unwind. The main floor laundry room features patio access, a powder room & deluxe 6 person sauna. A custom staircase leads to the second floor loft w/ two large bedrooms, bright windows & ductless HVAC. The finished lower level has a large rec room, 3-piece custom bathroom, ample storage & space for a gym & bedroom. With every detail carefully considered, this home is a luxurious resort that offers the perfect place to relax and enjoy life to the fullest.
Rooms
- TypeLevelDimensionsFlooring
- KitchenMain45' 11.5" x 59' 1.4"Other
- Family roomMain42' 8.2" x 55' 9.6"Other
- Living roomMain42' 11.7" x 56' 1.2"Other
- Primary bedroomMain36' 10.7" x 52' 6.7"Other
- Dining roomMain36' 5" x 45' 11.1"Other
- Laundry roomMain19' 9.7" x 19' 8.6"Other
- BedroomMain55' 10.4" x 36' 5.4"Other
- Bedroom2nd floor46' 2.3" x 157' 9.7"Other
- BedroomMain29' 8.2" x 33' 1.2"Other
- Bedroom2nd floor36' 1.4" x 45' 11.1"Other
- BedroomBasement72' 2.1" x 65' 7.7"Other
- Recreation RoomLower55' 10.4" x 39' 7.5"Other
- StorageLower11' 8.9" x 11' 8.1"Other
- StorageLower11' 8.9" x 13' 3"Other
Listing Agents
Request More Information
Request More Information
Location
7 Purple Hill Lane, Creemore, Ontario, L0M 1G0 Canada
Around this property
Information about the area within a 5-minute walk of this property.
- 24.24% 65 to 79 years
- 23.23% 50 to 64 years
- 18.18% 35 to 49 years
- 11.11% 20 to 34 years
- 5.05% 0 to 4 years
- 5.05% 10 to 14 years
- 5.05% 80 and over
- 4.04% 5 to 9
- 4.04% 15 to 19
- Households in the area are:
- 78.05% Single family
- 19.51% Single person
- 2.44% Multi person
- 0% Multi family
- $196,000 Average household income
- $83,600 Average individual income
- People in the area speak:
- 93.94% English
- 2.02% French
- 1.01% German
- 1.01% Catalan
- 1.01% English and French
- 1.01% English and non-official language(s)
- 0% Blackfoot
- 0% Atikamekw
- 0% Ililimowin (Moose Cree)
- 0% Inu Ayimun (Southern East Cree)
- Housing in the area comprises of:
- 95.11% Single detached
- 2.44% Semi detached
- 2.44% Apartment 1-4 floors
- 0% Duplex
- 0% Row houses
- 0% Apartment 5 or more floors
- Others commute by:
- 5.56% Foot
- 0% Public transit
- 0% Bicycle
- 0% Other
- 35.29% High school
- 24.71% College certificate
- 16.47% Bachelor degree
- 14.11% Did not graduate high school
- 5.88% Post graduate degree
- 3.53% Trade certificate
- 0% University certificate
- The average air quality index for the area is 1
- The area receives 295.25 mm of precipitation annually.
- The area experiences 7.39 extremely hot days (30.35°C) per year.
Request Neighbourhood Information
Learn more about the neighbourhood and amenities around this home
Request NowPayment Calculator
- $
- %$
- %
- Principal and Interest $11,182 /mo
- Property Taxes n/a
- Strata / Condo Fees n/a

