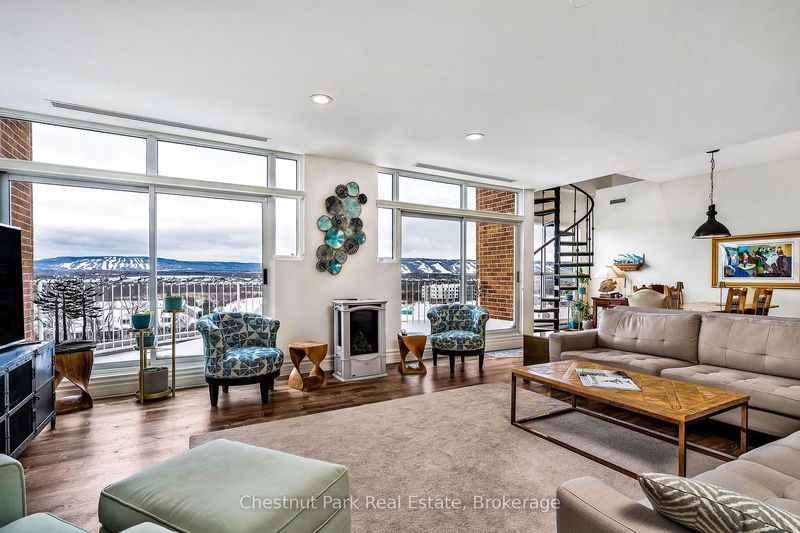Key Facts
- MLS® #: S11940838
- Property ID: SIRC2879808
- Property Type: Residential, Condo
- Year Built: 31
- Bedrooms: 2
- Bathrooms: 2
- Additional Rooms: Den
- Parking Spaces: 2
- Listed By:
- Chestnut Park Real Estate
Property Description
Experience premier penthouse living at its finest in this expansive 1,894 sq.ft. penthouse offering panoramic views of the Escarpment, ski hills and the iconic Lighthouse Island. This is the tallest penthouse in Southern Georgian Bay--a home that truly makes a statement. Two deeded, covered parking spaces with inside entry to the building provide convenience, especially during rain or winter months. Here, the value of your monthly maintenance fees lies in what you gain. Water, cable, high-speed internet, and premium amenities are all included, saving you thousands annually on services you'd otherwise pay for separately. Forget monthly gym memberships, court fees, or driving across town for recreation--everything is right here. Enjoy the marina, indoor pool, hot tub, sauna, tennis, pickleball, squash, fitness centre, yoga, dance classes, plus social lounges and more. This is a home designed for those who value comfort and a worry-free lifestyle. Every season brings a new masterpiece right outside your window: the fiery colours of autumn across the escarpment, snow covered ski hills glowing at night, and the shimmering blues of summer water. Inside the penthouse is just as impressive as the views. Floor-to-ceiling windows in the living room and both bedrooms flood the space with natural light and frame the changing scenery like works of art. The open-concept kitchen, dining, and living area is perfect for entertaining, complete with a Napoleon gas fireplace and seamless access to one of two expansive decks. The primary suite feels like a retreat of its own, offering a private deck, gas fireplace, sitting area or office, a spacious walk-in closet, and a beautifully updated 3pc ensuite. The guest bedroom captures western sunsets while a versatile loft space, reached by a circular staircase, is ideal as a home office, yoga studio, or quiet hideaway. This is a rare opportunity to own a penthouse that simplifies life, while offering the best of Collingwood living.
Downloads & Media
Rooms
- TypeLevelDimensionsFlooring
- FoyerMain11' 6.7" x 13' 3.8"Other
- Living roomMain22' 5.6" x 21' 11.4"Other
- Dining roomMain14' 2" x 10' 8.6"Other
- KitchenMain9' 7.7" x 13' 9.3"Other
- Laundry roomMain24' 3.3" x 29' 2.3"Other
- OtherMain6' 1.2" x 5' 9.2"Other
- BathroomMain6' 1.2" x 8' 9.9"Other
- BedroomMain12' 2.4" x 12' 7.1"Other
- Home officeMain10' 11.4" x 15' 7.7"Other
- PVCMain12' 8.8" x 19' 3.4"Other
- BathroomMain10' 2.8" x 8' 5.9"Other
- Home office2nd floor13' 2.9" x 8' 9.9"Other
Listing Agents
Request More Information
Request More Information
Location
24 Ramblings Way #1001, Collingwood, Ontario, L9Y 5C6 Canada
Around this property
Information about the area within a 5-minute walk of this property.
Request Neighbourhood Information
Learn more about the neighbourhood and amenities around this home
Request NowPayment Calculator
- $
- %$
- %
- Principal and Interest 0
- Property Taxes 0
- Strata / Condo Fees 0

