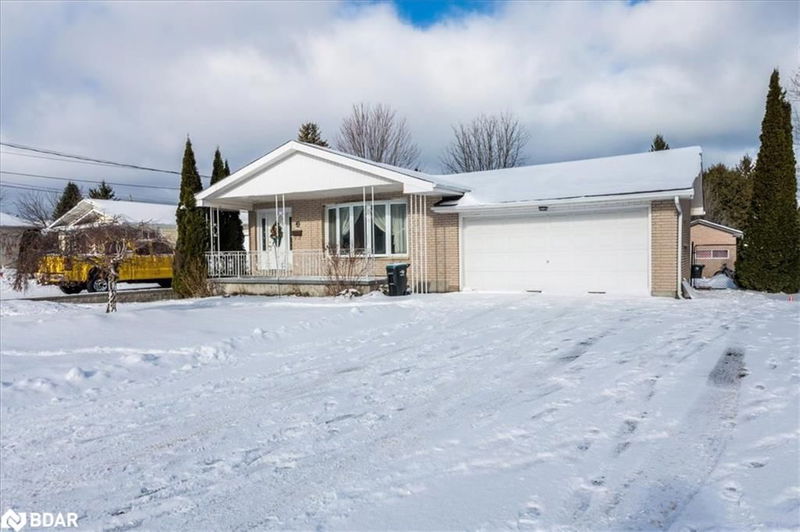Key Facts
- MLS® #: 40686758
- Property ID: SIRC2230478
- Property Type: Residential, Single Family Detached
- Living Space: 2,524 sq.ft.
- Year Built: 1969
- Bedrooms: 3+1
- Bathrooms: 2
- Parking Spaces: 10
- Listed By:
- RE/MAX Realtron Realty Inc. Brokerage
Property Description
This home welcomes you with ceramic flooring from the entryway through to the kitchen, complemented by modern stainless-steel appliances. The living room and dining room feature durable laminate flooring, while strip hardwood continues through the hallways and bedrooms. The property offers a spacious backyard, abundant natural light, and a double-car garage. The basement features a separate entrance leading to a generously sized in-law apartment, complete with stainless steel appliances, ceramic kitchen floors, and a cozy living room. This area also includes a full bathroom, a laundry room, and a furnace area. The large basement bedroom features a walk-in closet and direct access to the garage. Shingles replaced in 2020 and furnace in 2023.
Rooms
- TypeLevelDimensionsFlooring
- Dining roomMain9' 6.1" x 12' 11.9"Other
- Living roomMain11' 6.1" x 18' 1.4"Other
- Primary bedroomMain10' 11.8" x 12' 11.9"Other
- KitchenMain10' 11.8" x 12' 6"Other
- BedroomMain8' 11.8" x 10' 7.8"Other
- BedroomMain8' 5.9" x 12' 11.9"Other
- KitchenBasement12' 9.4" x 13' 5.8"Other
- Living roomBasement13' 5.8" x 20' 8.8"Other
- Bonus RoomBasement6' 11.8" x 8' 11.8"Other
- BedroomBasement12' 6" x 14' 11.9"Other
Listing Agents
Request More Information
Request More Information
Location
309 Seventh Street N, Collingwood, Ontario, L9Y 2B2 Canada
Around this property
Information about the area within a 5-minute walk of this property.
Request Neighbourhood Information
Learn more about the neighbourhood and amenities around this home
Request NowPayment Calculator
- $
- %$
- %
- Principal and Interest 0
- Property Taxes 0
- Strata / Condo Fees 0

