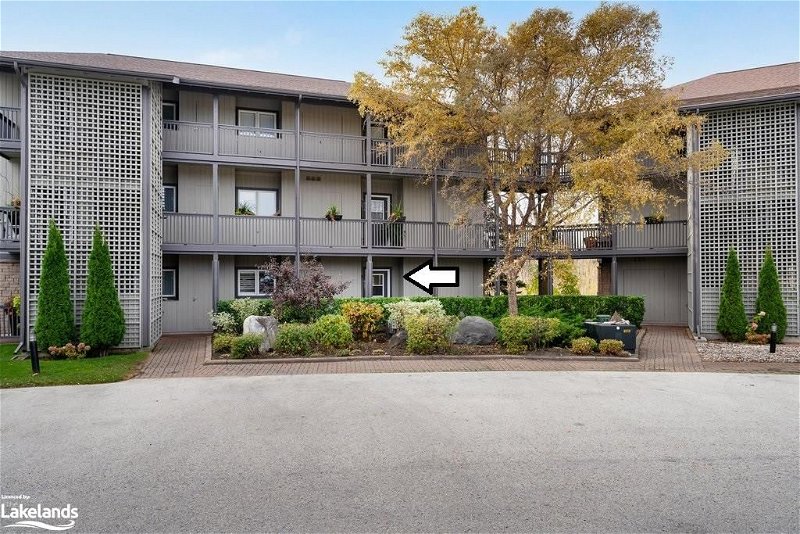Key Facts
- MLS® #: 40542891
- Property ID: SIRC2198133
- Property Type: Residential, Condo
- Living Space: 1,305 sq.ft.
- Year Built: 1989
- Bedrooms: 3
- Bathrooms: 2
- Parking Spaces: 1
- Listed By:
- Chestnut Park Real Estate Limited (Collingwood) Brokerage
Property Description
LIGHTHOUSE POINT - Ground level Flagship model. This freshly upgraded residence features 3 Bedrooms and 2 Baths, an open-concept Living, Dining and Kitchen that is a culinary paradise, complete with a breakfast bar, gleaming quartz countertops, and top-tier Café appliances. Enjoy the breathtaking sunset and views towards the water from your expansive west-facing windows and spacious patio, seamlessly connected to the Living Room, featuring a cozy gas fireplace for those cooler evenings. Your serenity awaits in the Primary Bedroom, equipped with a 3-piece ensuite, while the 2 additional Guest Bedrooms enjoy a 4-piece separate Bathroom. Revel in the privilege of owning a 35’ boat slip, granting you access to the pristine waters of Georgian Bay, and an exclusive Yacht Club dedicated to slip owners, all complemented by a wealth of other lavish amenities. The resort-like experience continues with access to 9 tennis courts, 4 pickleball courts, 2 outdoor swimming pools, 2 sandy beaches, over a mile of winding nature trails, 10 acres of protected natural beauty, marina facilities, and a recreation center that houses an indoor pool, rejuvenating spas, a sauna, well-equipped gym, games room, library, inviting outdoor patio seating, a social room graced by a grand piano, and more. This offering comes with the option to purchase a separate furniture package from the Sellers, ensuring your ease of transition, while abundant locker storage, including a private locker in a separate building opposite your unit, enhance your convenience and peace of mind. Live the coastal dream, at Lighthouse Point.
Rooms
- TypeLevelDimensionsFlooring
- FoyerMain12' 7.9" x 4' 9.8"Other
- OtherMain4' 9.8" x 4' 3.9"Other
- Laundry roomMain6' 11.8" x 6' 11.8"Other
- BedroomMain9' 10.8" x 12' 2"Other
- KitchenMain12' 2.8" x 8' 9.9"Other
- Living roomMain19' 7.8" x 13' 5"Other
- Dining roomMain12' 9.4" x 9' 10.1"Other
- BedroomMain10' 2" x 10' 9.1"Other
- BathroomMain4' 11.8" x 7' 4.1"Other
- Primary bedroomMain12' 9.4" x 12' 9.1"Other
Listing Agents
Request More Information
Request More Information
Location
627 Johnston Park Avenue, Collingwood, Ontario, L9Y 5C7 Canada
Around this property
Information about the area within a 5-minute walk of this property.
Request Neighbourhood Information
Learn more about the neighbourhood and amenities around this home
Request NowPayment Calculator
- $
- %$
- %
- Principal and Interest 0
- Property Taxes 0
- Strata / Condo Fees 0

