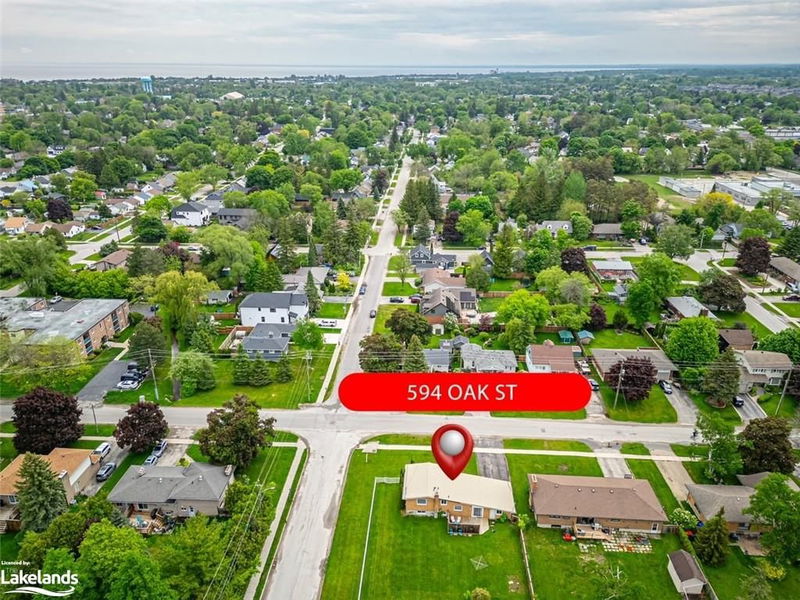Key Facts
- MLS® #: 40641821
- Property ID: SIRC2196036
- Property Type: Residential, Single Family Detached
- Living Space: 1,722.58 sq.ft.
- Year Built: 1968
- Bedrooms: 3+1
- Bathrooms: 2
- Parking Spaces: 3
- Listed By:
- Engel & Volkers Toronto City, Brokerage (Toronto)
Property Description
Attention Developers! ***Severance Approved*** A Prime Opportunity! This property offers endless potential for the savvy investor. With approval for severance, you can keep it as-is or split the lot and maximize your investment. Whether you're looking to redevelop or create a spacious family retreat, this home offers a flexible canvas for your vision. Situated on a highly desirable 'Tree Street', the property features a generous layout with 3 bedrooms upstairs and a separate ***IN-LAW SUITE***. The large lot (82ft x 132ft) opens up a world of possibilities—imagine a pool, expansive gardens, or a custom outdoor entertainment area.
Rooms
- TypeLevelDimensionsFlooring
- KitchenLower17' 8.9" x 17' 1.9"Other
- KitchenMain9' 10.8" x 9' 10.1"Other
- Laundry roomLower6' 3.9" x 13' 8.1"Other
- BedroomLower9' 10.8" x 9' 10.8"Other
- Living roomMain10' 8.6" x 14' 9.1"Other
- Primary bedroom2nd floor14' 9.1" x 10' 8.6"Other
- Dining roomMain10' 4.8" x 10' 11.1"Other
- Bathroom2nd floor7' 10" x 10' 7.8"Other
- Kitchen With Eating AreaLower17' 8.9" x 17' 1.9"Other
- Bedroom2nd floor9' 10.1" x 14' 8.9"Other
- Bedroom2nd floor9' 10.1" x 10' 7.9"Other
- Bathroom2nd floor7' 10" x 10' 7.8"Other
- BathroomBasement7' 4.9" x 6' 3.9"Other
- BathroomMain7' 10" x 10' 7.8"Other
- BathroomLower7' 4.9" x 6' 3.9"Other
Listing Agents
Request More Information
Request More Information
Location
594 Oak Street, Collingwood, Ontario, L9Y 2Z1 Canada
Around this property
Information about the area within a 5-minute walk of this property.
Request Neighbourhood Information
Learn more about the neighbourhood and amenities around this home
Request NowPayment Calculator
- $
- %$
- %
- Principal and Interest 0
- Property Taxes 0
- Strata / Condo Fees 0

