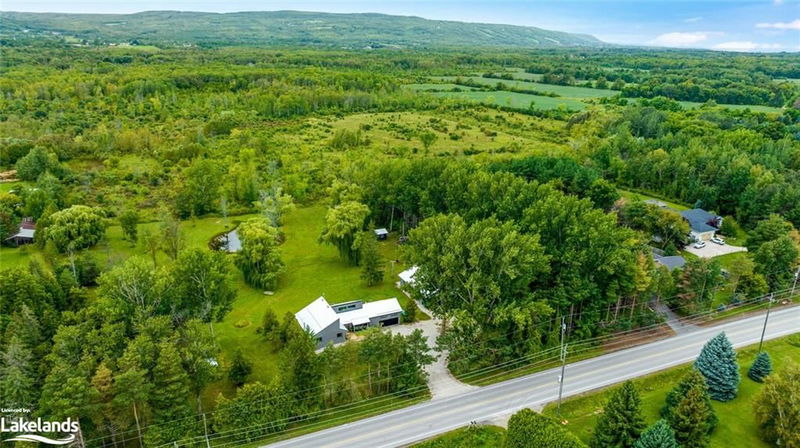Key Facts
- MLS® #: 40647297
- Property ID: SIRC2195161
- Property Type: Residential, Single Family Detached
- Living Space: 3,435 sq.ft.
- Lot Size: 3.44 ac
- Year Built: 1987
- Bedrooms: 3
- Bathrooms: 3+1
- Parking Spaces: 16
- Listed By:
- Chestnut Park Real Estate Limited (Collingwood Unit A) Brokerage
Property Description
Escarpment view from your 3 bedroom 3 1/2 bathroom home set on 3+ acres with attached & detached garages, and pond. Attention to detail throughout, open concept living, kitchen boasts large island with waterfall counter, walkout to balcony, and vaulted ceilings; large primary bedroom with spacious ensuite bath, walk in closet and walk out; main floor laundry with inside entry to garage and access to rear deck. The lower level features a family room with wood burning fireplace and walk out to patio area & yard, games room/entertainment area with wet bar, 3 pc bathroom, and office. Ample storage throughout including a storage room. New propane furnace in 2024 and Rogers fibre internet makes for working from home, streaming, or gaming a breeze. Enjoy the outdoors, views of the escarpment with breathtaking sunsets over the pond, and wake up with early morning sunrises on the front deck. An idyllic setting in the country yet so close to town, Georgian Bay, ski hills, and golf courses. Check out the photos and video, once you fall in love, hurry and contact your local REALTOR® to book your tour today.
Rooms
- TypeLevelDimensionsFlooring
- FoyerMain12' 11.1" x 5' 8.8"Other
- Living roomMain11' 3" x 15' 3.8"Other
- Primary bedroomMain11' 10.9" x 17' 3.8"Other
- Kitchen With Eating AreaMain24' 8.8" x 14' 11.9"Other
- BedroomMain11' 3" x 11' 6.9"Other
- BathroomMain3' 8" x 4' 9"Other
- BathroomMain7' 8.9" x 7' 3"Other
- BedroomMain11' 3" x 11' 6.9"Other
- Family roomBasement17' 3" x 23' 9"Other
- Laundry roomMain7' 4.1" x 13' 8.9"Other
- PlayroomBasement11' 8.1" x 23' 3.1"Other
- OtherBasement11' 6.1" x 14' 2"Other
- Home officeBasement12' 9.9" x 10' 9.9"Other
- StorageBasement10' 9.9" x 7' 10"Other
- UtilityBasement7' 1.8" x 18' 4"Other
Listing Agents
Request More Information
Request More Information
Location
2890 Nottawasaga 10 Concession N, Collingwood, Ontario, L9Y 3Y9 Canada
Around this property
Information about the area within a 5-minute walk of this property.
Request Neighbourhood Information
Learn more about the neighbourhood and amenities around this home
Request NowPayment Calculator
- $
- %$
- %
- Principal and Interest 0
- Property Taxes 0
- Strata / Condo Fees 0

