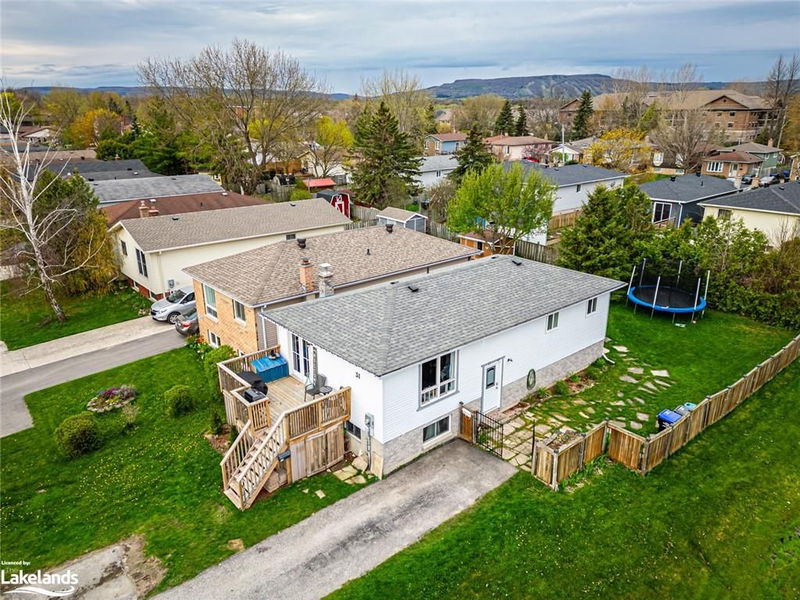Key Facts
- MLS® #: 40655902
- Property ID: SIRC2193949
- Property Type: Residential, Single Family Detached
- Living Space: 1,658 sq.ft.
- Bedrooms: 3+2
- Bathrooms: 2
- Parking Spaces: 3
- Listed By:
- Royal LePage Locations North (Collingwood Unit B) Brokerage
Property Description
LEGAL SECONDARY SUITE! This raised bungalow close on a family friendly Crescent features a total of 5 bedrooms, 2 bath and it has been converted to a legal secondary suite. The main floor features 3 beds, 1 bath, laundry and an open concept kitchen with stainless steel appliance and backsplash, dining area and livingroom with entry from the front deck. The lower level features a side door entrance with 2 bed, 1 bath, separate laundry area and lots of light throughout. This fully fenced corner lot features ample parking, a playground nearby and close to the Georgian Trail System! This is your opportunity to live on one level and rent the other to help cover your mortgage!
Rooms
- TypeLevelDimensionsFlooring
- BedroomMain11' 3.8" x 8' 9.9"Other
- Primary bedroomMain9' 10.5" x 13' 5"Other
- KitchenMain9' 10.5" x 14' 6"Other
- BathroomMain9' 10.5" x 4' 11"Other
- Living roomMain11' 3.8" x 15' 3"Other
- DinetteMain9' 1.8" x 8' 2.8"Other
- BedroomMain8' 6.3" x 9' 10.8"Other
- DinetteLower8' 6.3" x 10' 7.8"Other
- BathroomLower8' 6.3" x 4' 3.1"Other
- KitchenLower8' 6.3" x 16' 11.9"Other
- Living roomLower10' 11.8" x 14' 11"Other
- BedroomLower8' 7.9" x 14' 11"Other
- BedroomLower14' 11" x 10' 9.9"Other
Listing Agents
Request More Information
Request More Information
Location
31 Courtice Crescent, Collingwood, Ontario, L9Y 4N7 Canada
Around this property
Information about the area within a 5-minute walk of this property.
Request Neighbourhood Information
Learn more about the neighbourhood and amenities around this home
Request NowPayment Calculator
- $
- %$
- %
- Principal and Interest 0
- Property Taxes 0
- Strata / Condo Fees 0

