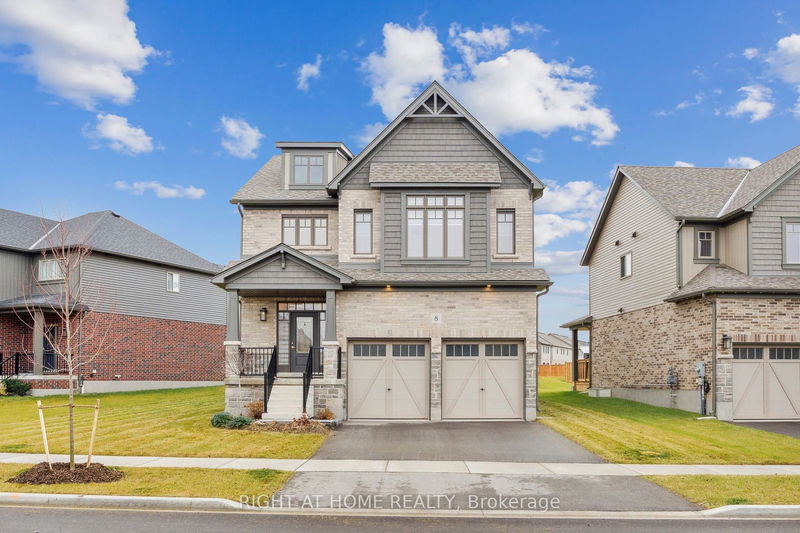Key Facts
- MLS® #: S10441439
- Property ID: SIRC2176632
- Property Type: Residential, Single Family Detached
- Lot Size: 7,135.25 sq.ft.
- Bedrooms: 5
- Bathrooms: 3
- Additional Rooms: Den
- Parking Spaces: 4
- Listed By:
- RIGHT AT HOME REALTY
Property Description
Remarkable - Nearly New - Move In Ready Home! 2 Year Old Devonleigh Homes Built "Clydesdale" Model in the Hi-Demand Summitview Neighbourhood! A Grand Foyer Open to 2nd Floor Welcomes You Into This Family Home. A Floorplan Designed For Entertainers, Hosts & Busy Families W/ A Completely Open Concept Great Rm & Kitchen. A Tasteful Modern Kitchen W/ Upgraded Hardware & Samsung Appliance Package Offers AMPLE Cupboard Space, A Large Centre Island & W/I Pantry! Convenient MudRm For Easy Access to Garage, 9ft Ceilings Thru Out, 2nd Floor Laundry & A Neutral Colour Palette. 5 Generous Sized Bedrooms - Primary Room W/ 5 Pc Ensuite Featuring Free Standing Soaker Tub & Double Sinks and a W/I Closet. Upgraded Oversized Basement Windows Fill The Lower Level W/ Natural Light. No Homes Across - $20K Spent On Premium Lot!!! This Home Is A Perfect Spot for Growing or Large Families With Space for Everyone to Enjoy! Family Friendly Neighbourhood Minutes From Blue Mountain, Craigleith Provincial Park, Scenic Caves & More!
Rooms
- TypeLevelDimensionsFlooring
- FoyerMain0' x 0'Other
- Living roomMain13' 9.7" x 16' 11.9"Other
- Breakfast RoomMain13' 5.8" x 14' 5.6"Other
- KitchenMain13' 7.7" x 13' 5.8"Other
- Mud RoomMain0' x 0'Other
- PantryMain0' x 0'Other
- Primary bedroom2nd floor12' 11.9" x 13' 2.6"Other
- Bedroom2nd floor10' 5.9" x 13' 9.7"Other
- Bedroom2nd floor10' 8.6" x 13' 2.6"Other
- Bedroom2nd floor10' 8.7" x 10' 11.8"Other
- Bedroom2nd floor9' 2.6" x 11' 4.6"Other
- Laundry room2nd floor0' x 0'Other
Listing Agents
Request More Information
Request More Information
Location
8 Rowland St, Collingwood, Ontario, L9Y 5M4 Canada
Around this property
Information about the area within a 5-minute walk of this property.
Request Neighbourhood Information
Learn more about the neighbourhood and amenities around this home
Request NowPayment Calculator
- $
- %$
- %
- Principal and Interest 0
- Property Taxes 0
- Strata / Condo Fees 0

