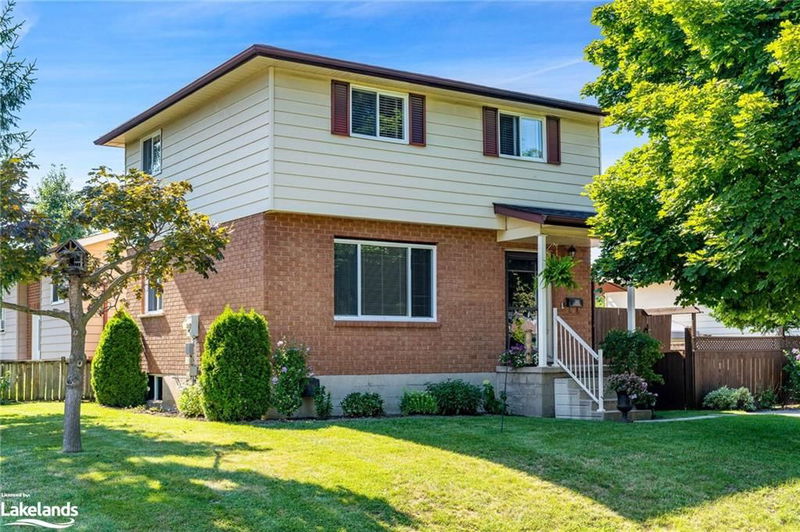Key Facts
- MLS® #: 40676013
- Property ID: SIRC2165001
- Property Type: Residential, Single Family Detached
- Living Space: 1,732 sq.ft.
- Year Built: 1986
- Bedrooms: 3
- Bathrooms: 2
- Parking Spaces: 3
- Listed By:
- Forest Hill Real Estate Inc., Brokerage
Property Description
Nestled in the heart of Collingwood on a tranquil rarely offered street, this charming 3+1-bedroom home with 2 bathrooms, offers the perfect blend of convenience and serenity. Lovingly maintained, this house features avrenovated and wonderfully bright kitchen (2019) with all appliances replaced (2015), and an upstairs bathroom (2019) that adds modern comfort to its inviting charm. The 3 bedrooms are well-sized, ensuring there’s ample space for everyone. Featuring a warm and inviting fully finished basement, complete with a gas-burning fireplace, making it an ideal spot to relax and unwind. *** Investors take note that the property is zoned and set up perfectly for a basement rental/income option. The finished lower level already includes a nicely sized full bathroom with incredible potential for an in-law suite, with SEPARATE basement ACCESS*** Outside you'll find a peaceful retreat in your fully- fenced backyard, with a large private deck, perfect for enjoying quiet moments or hosting family and friends. A brand-new roof was installed in 2020. Just steps away you’ll find one of Collingwood’s beautiful community gardens. Close to everything Collingwood has to offer, including top-rated schools, vibrant restaurants, scenic
trails, and the shores of Georgian Bay, this is one house you don’t want to miss.
Rooms
- TypeLevelDimensionsFlooring
- Bedroom2nd floor8' 5.1" x 10' 9.1"Other
- Living roomMain11' 6.9" x 15' 5"Other
- Dining roomMain8' 5.1" x 10' 7.8"Other
- Primary bedroom2nd floor13' 5" x 10' 8.6"Other
- KitchenMain8' 5.1" x 12' 6"Other
- Bedroom2nd floor12' 6" x 8' 9.1"Other
- Bathroom2nd floor4' 11.8" x 9' 3.8"Other
- Laundry roomLower8' 5.1" x 13' 5.8"Other
- Family roomLower11' 6.9" x 18' 4"Other
- BathroomLower4' 9.8" x 6' 9.8"Other
- StorageLower8' 5.1" x 8' 2"Other
Listing Agents
Request More Information
Request More Information
Location
10 Leslie Drive, Collingwood, Ontario, L9Y 4P2 Canada
Around this property
Information about the area within a 5-minute walk of this property.
Request Neighbourhood Information
Learn more about the neighbourhood and amenities around this home
Request NowPayment Calculator
- $
- %$
- %
- Principal and Interest 0
- Property Taxes 0
- Strata / Condo Fees 0

