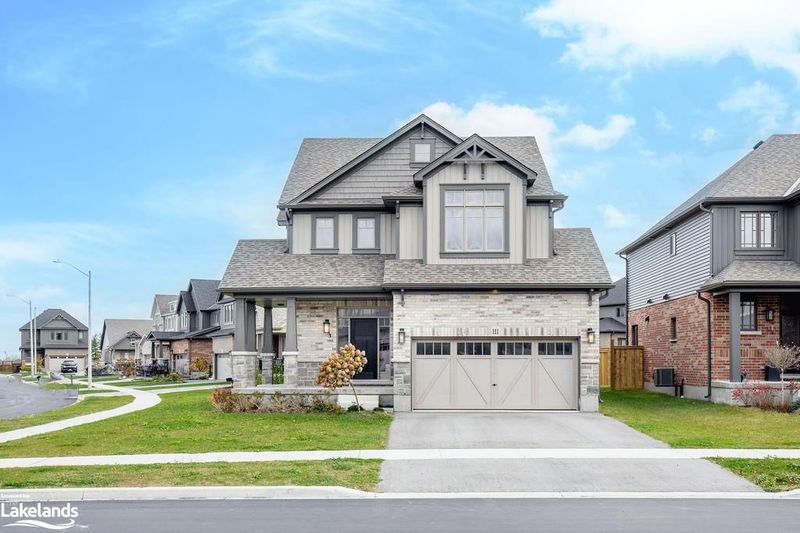Key Facts
- MLS® #: 40673682
- Property ID: SIRC2162140
- Property Type: Residential, Single Family Detached
- Living Space: 2,016 sq.ft.
- Year Built: 2022
- Bedrooms: 4
- Bathrooms: 2+1
- Parking Spaces: 4
- Listed By:
- Royal LePage Locations North (Collingwood Unit B) Brokerage
Property Description
IN-LAW SUITE POTENTIAL! This stunning 4 bedroom, 3 bathroom, two-storey home offers everything you’ve been searching for! Located in the highly sought-after town of Collingwood, this spacious gem is perfect for families and those who love to entertain. The bright and airy open-concept design effortlessly blends the kitchen, living and dining area—ideal for hosting family gatherings or relaxing with loved ones. The kitchen features stainless steel appliances, an island and pantry. The large windows bathe the space in natural light, creating a warm and inviting atmosphere throughout. Upstairs, you’ll find four generously sized bedrooms, including a spacious primary with 4PC ensuite. With an unfinished basement ready for your personal touch, there’s endless potential to create additional living space, a home gym, or a cozy media room—the choice is yours! There is also the added bonus of a separate entrance that leads directly to the basement, making this ideal for an in-law suite. The double wide garage has been extended, allowing more space for storage. This home is nestled in Collingwood, a vibrant community that offers everything from outdoor adventures to quaint shops and dining. Whether you’re spending your days on the slopes in winter or enjoying the summer sunshine on the nearby trails, this location has it all.
Rooms
- TypeLevelDimensionsFlooring
- Mud RoomMain11' 6.9" x 6' 9.1"Other
- KitchenMain12' 11.9" x 13' 8.9"Other
- Primary bedroom2nd floor12' 2.8" x 14' 6"Other
- FoyerMain6' 9.8" x 10' 2"Other
- Dining roomMain16' 11.9" x 15' 8.9"Other
- Bedroom2nd floor11' 3.8" x 12' 9.1"Other
- Bedroom2nd floor11' 6.1" x 14' 6"Other
- Bedroom2nd floor10' 2" x 11' 1.8"Other
- Living roomMain15' 3" x 14' 6"Other
Listing Agents
Request More Information
Request More Information
Location
111 Plewes Drive, Collingwood, Ontario, L9Y 3B7 Canada
Around this property
Information about the area within a 5-minute walk of this property.
Request Neighbourhood Information
Learn more about the neighbourhood and amenities around this home
Request NowPayment Calculator
- $
- %$
- %
- Principal and Interest 0
- Property Taxes 0
- Strata / Condo Fees 0

