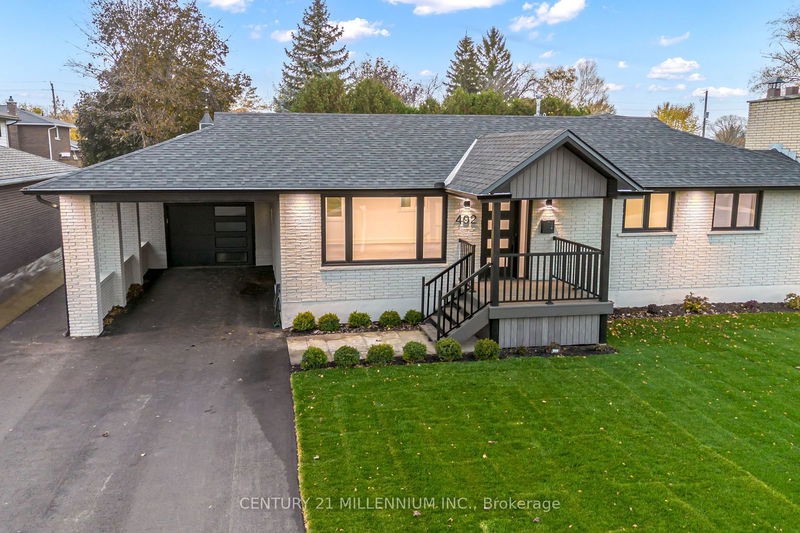Key Facts
- MLS® #: S10406673
- Secondary MLS® #: 40673398
- Property ID: SIRC2155451
- Property Type: Residential, Single Family Detached
- Lot Size: 7,723.40 sq.ft.
- Year Built: 51
- Bedrooms: 3
- Bathrooms: 3
- Additional Rooms: Den
- Parking Spaces: 7
- Listed By:
- CENTURY 21 MILLENNIUM INC.
Property Description
The Total package is here w/ a Spectacular transformation to this sprawling bungalows exterior & interior w/ approx 2,500 sqft of total living space. Gorgeous curb appeal, bold black windows & finishes, covered front porch, 6 car driveway, garage w/ storage loft above! Inside offers 3 bed 3 full bath, massive rear addition, approx 1920 m/f sqft. Taken to the studs & fin w/ all the features you love, white oak hwd flrs, smooth ceilings, pt lights, shaker drs t-out m/f. XL great room showcases custom wall moulding, B/I F/place. King sz primary his/her closets & bonus 3rd closet, spa ensuite bathrm 2 person glass shower/ designer finishes. Guest bath carrara tile & glass shower drs. Your Dream kitchen sits in the massive rear addition w/ all the bells & whistles O/C to additional spacious LR/DR w/ Dbl drsto custom deck & backyard. Oak staircase leads to a Lrg fully finished bsmt feat XL rec room, finished laundry, 3pc stunning bathrm smooth ceiling/ptlights, offering lots of space
Rooms
- TypeLevelDimensionsFlooring
- Great RoomMain22' 5.2" x 19' 6.2"Other
- Living roomMain15' 3.4" x 20' 9.4"Other
- Dining roomMain15' 3.4" x 20' 9.4"Other
- KitchenMain9' 7.3" x 19' 3.4"Other
- Primary bedroomMain11' 7.7" x 19' 10.9"Other
- BedroomMain9' 10.5" x 9' 1.8"Other
- BedroomMain9' 1.4" x 11' 10.1"Other
- Recreation RoomBasement15' 2.2" x 22' 2.9"Other
- Recreation RoomBasement18' 9.1" x 18' 1.3"Other
- Laundry roomBasement5' 10.4" x 7' 11.2"Other
Listing Agents
Request More Information
Request More Information
Location
492 Birch St, Collingwood, Ontario, L9Y 2X1 Canada
Around this property
Information about the area within a 5-minute walk of this property.
Request Neighbourhood Information
Learn more about the neighbourhood and amenities around this home
Request NowPayment Calculator
- $
- %$
- %
- Principal and Interest 0
- Property Taxes 0
- Strata / Condo Fees 0

