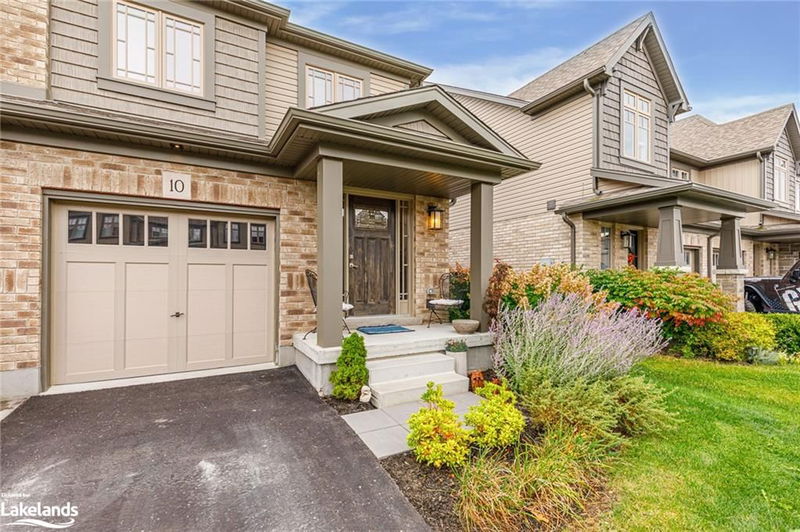Key Facts
- MLS® #: 40667720
- Property ID: SIRC2141259
- Property Type: Residential, Townhouse
- Living Space: 1,374 sq.ft.
- Year Built: 2020
- Bedrooms: 3
- Bathrooms: 2+1
- Parking Spaces: 3
- Listed By:
- Royal LePage Locations North (Collingwood Unit B) Brokerage
Property Description
Discover your new home in desirable Summit View, crafted by Devonleigh Homes. This beautiful fully furnished 3-bedroom, 3-bathroom townhouse combines modern comfort with inviting spaces.
As you step inside, you’ll find a convenient entrance with a closet, a 2-piece bathroom, and access to the built-in garage. The heart of the home features a stylish kitchen equipped with stainless steel appliances, a chic tiled backsplash, and a spacious island—perfect for both cooking and entertaining. The cozy living room is adorned with carpet and offers access to a lovely deck that overlooks the backyard, providing a perfect spot for relaxation or outdoor gatherings.
Upstairs, the master suite offers plush carpeting, a 2-piece closet, and a large 3-piece bathroom complete with an impressive shower. Two additional generous bedrooms provide ample space, one featuring a walk-in closet and the other with a 2-piece closet. The main bathroom is designed for relaxation, featuring a bathtub with a shower, sink, and toilet.
The unfinished basement holds potential for your personal touch and includes a laundry area with a tub, washer, and dryer.
Don’t miss this opportunity to make 10 Foley Crescent your new home. Schedule a visit today and experience all this beautiful townhouse has to offer!
Rooms
Listing Agents
Request More Information
Request More Information
Location
10 Foley Crescent, Collingwood, Ontario, L9Y 3B7 Canada
Around this property
Information about the area within a 5-minute walk of this property.
Request Neighbourhood Information
Learn more about the neighbourhood and amenities around this home
Request NowPayment Calculator
- $
- %$
- %
- Principal and Interest 0
- Property Taxes 0
- Strata / Condo Fees 0

