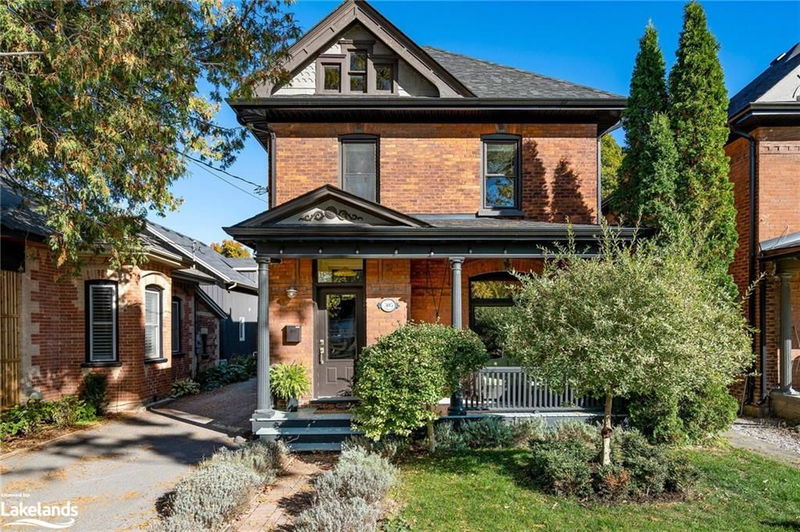Key Facts
- MLS® #: 40666186
- Property ID: SIRC2136459
- Property Type: Residential, Single Family Detached
- Living Space: 2,495 sq.ft.
- Bedrooms: 4
- Bathrooms: 2+1
- Parking Spaces: 3
- Listed By:
- Engel & Volkers Toronto City, Brokerage (Toronto)
Property Description
Welcome to 305 Maple Street - where old-world charm meets modern elegance. Nestled in the heart of Collingwood on one of the highly coveted "tree streets," this beautifully renovated turn of the century home, originally built in 1901, sits on a generous 39 x 166-foot lot with a spacious backyard shaded by mature maple trees. Thoughtfully designed throughout, the renovation includes custom tile work, a bespoke mudroom, heated floors, on-demand hot water, and impeccable attention to detail. The dreamy kitchen features custom-upholstered banquette seating, a large island, and custom cabinetry. Upstairs, you'll find four spacious bedrooms, two bathrooms, and a convenient laundry area, offering plenty of room for comfortable living. Located just steps from downtown Collingwood's best shops and restaurants, and only minutes from the ski hills, this home is perfect for enjoying all four seasons in style.
Rooms
- TypeLevelDimensionsFlooring
- Living / Dining RoomMain15' 8.1" x 20' 2.1"Other
- KitchenMain12' 11.1" x 20' 2.1"Other
- DinetteMain7' 4.1" x 16' 4"Other
- Bedroom2nd floor20' 2.1" x 20' 2.1"Other
- Primary bedroom2nd floor20' 2.1" x 20' 2.1"Other
- Mud RoomMain1' 2.9" x 5' 4.9"Other
- SittingMain13' 3" x 14' 4.8"Other
- Living roomMain13' 6.9" x 18' 9.2"Other
- Bedroom2nd floor15' 11" x 10' 2"Other
- Bedroom2nd floor12' 11.9" x 12' 11.1"Other
- Laundry room2nd floor7' 8.9" x 6' 3.1"Other
- Bathroom2nd floor10' 4.8" x 6' 3.1"Other
- BathroomLower9' 4.9" x 4' 7.9"Other
Listing Agents
Request More Information
Request More Information
Location
305 Maple Street, Collingwood, Ontario, L9Y 2R3 Canada
Around this property
Information about the area within a 5-minute walk of this property.
Request Neighbourhood Information
Learn more about the neighbourhood and amenities around this home
Request NowPayment Calculator
- $
- %$
- %
- Principal and Interest 0
- Property Taxes 0
- Strata / Condo Fees 0

