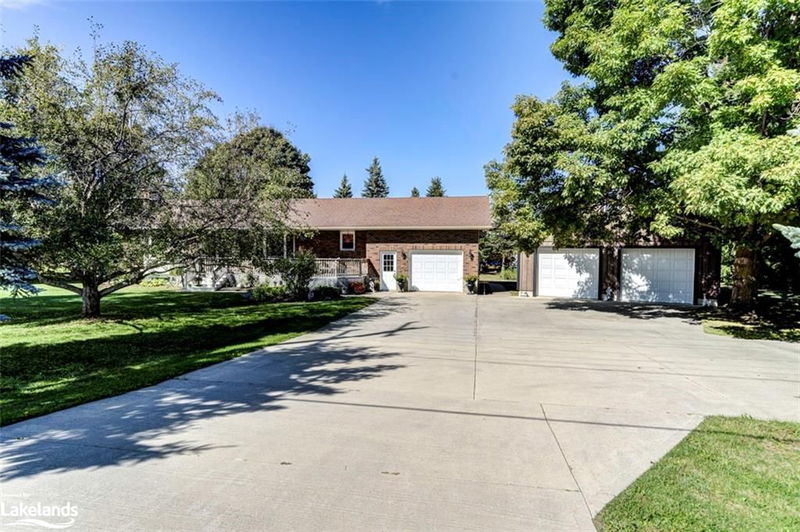Key Facts
- MLS® #: 40654817
- Property ID: SIRC2108557
- Property Type: Residential, Single Family Detached
- Living Space: 2,293 sq.ft.
- Year Built: 1987
- Bedrooms: 2+2
- Bathrooms: 2
- Parking Spaces: 13
- Listed By:
- RE/MAX Four Seasons Realty Limited, Brokerage
Property Description
Fantastic location on the edge of Collingwood with views to the escarpment, yet only a five minute drive to "Historic" downtown Collingwood. Nestled on a one acre treed lot sits this 2300 sq ft ranch style bungalow with attached garage and separate large double car garage. Immaculate and lovingly maintained over 37 years of ownership. Large white cedar decks faces directly south for sun most of the day, composite back deck off primary bedroom faces north to the expansive back yard. Front entry opens to a large living room with bay window and shining hardwood flooring, open plan kitchen and dining room. Primary bedroom with updated ensuite and french doors to the back patio, a further bedroom and laundry room finish the main floor level. Fully finished lower level boasts a large family room with engineered flooring and gas fireplace, two bedrooms, an office, three piece bathroom, cold cellar and large storage area. Large two car garage with expansive loft is separate from the house and would make a great workshop.
Rooms
- TypeLevelDimensionsFlooring
- Dining roomMain39' 5.2" x 36' 10.7"Other
- Living roomMain46' 1.5" x 62' 6.3"Other
- BedroomMain36' 2.2" x 33' 8.5"Other
- Family roomLower46' 2.7" x 39' 6"Other
- KitchenMain42' 11.3" x 49' 3.3"Other
- BedroomLower26' 2.9" x 16' 8.3"Other
- BedroomLower39' 6" x 23' 3.5"Other
- Primary bedroomMain39' 4.4" x 36' 10.7"Other
- BathroomMain39' 6" x 29' 7.9"Other
- Laundry roomMain29' 9.8" x 42' 8.9"Other
- Home officeLower11' 10.7" x 11' 8.1"Other
- StorageLower5' 6.1" x 15' 1.8"Other
Listing Agents
Request More Information
Request More Information
Location
7950 Poplar Sideroad, Collingwood, Ontario, L9Y 5N4 Canada
Around this property
Information about the area within a 5-minute walk of this property.
Request Neighbourhood Information
Learn more about the neighbourhood and amenities around this home
Request NowPayment Calculator
- $
- %$
- %
- Principal and Interest 0
- Property Taxes 0
- Strata / Condo Fees 0

