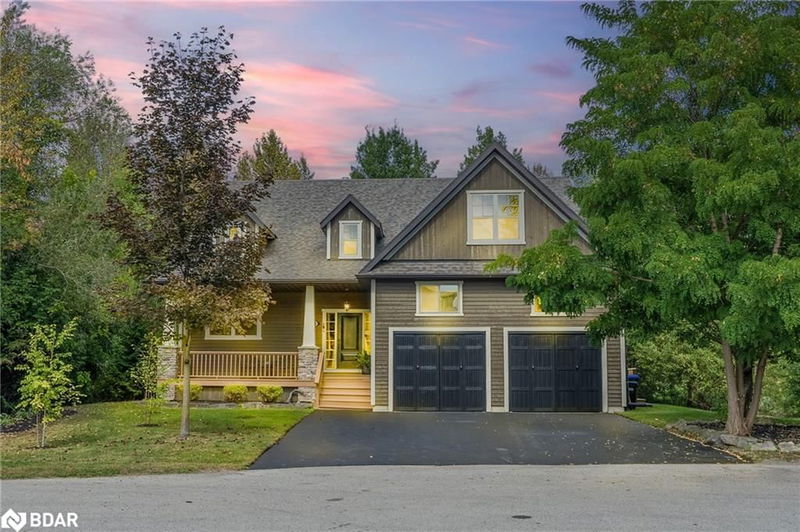Key Facts
- MLS® #: 40653250
- Property ID: SIRC2103971
- Property Type: Residential, Single Family Detached
- Living Space: 3,432 sq.ft.
- Lot Size: 0.25 ac
- Year Built: 2009
- Bedrooms: 3
- Bathrooms: 5
- Parking Spaces: 6
- Listed By:
- EXP Realty Brokerage
Property Description
Classic Ontario Architecture Designed And Built To Accommodate The Natural Surroundings- Welcome To 105 Stephens Street! This CUSTOM BUILT Luxurious Home In One Of Collingwood’s Most Sought-After Locations Is Just 5 Minutes Away From Downtown Collingwood With Well-Designed 3400 Square Feet And Features 3 Bedrooms On The Main With Another 2 Down And One More In A Self-Contained Apartment Suite Located Above The Garage Level. Thoughtfully Designed, It Includes Premium Geothermal Heating System, Main Floor Laundry, Double Car Garage With Custom Built-In Fold Doors, Premium, Private Lot With Your Own Fruit Trees, And An Amazing (Newly Painted) Hot Tub Spa Area To Enjoy Out Under The Stars. You’ll Notice The Impressive Floor To Ceiling Stone, Wood Burning, Premium Fireplace Upon Entry, Then The Large Walk-Outs To Additional Living Patio Areas, Allowing Amazing Indoor/Outdoor Flow.xa0 Bright, Eat-In Kitchen With New Quartz Counters And Stainless Steel Appliances. Expansive Principle Bedroom With Walk-In Closet Also Has Walk-Out Toxa0 Screened Muskoka Room Overlooking The Backyard. The Layout Has To Be Seen To Be Appreciated With The 2 Additional Separate, Self-Contained, Living Areas With Their Own Kitchens And Baths And Separate Entrances, Allowing Many Possibilities. New Light Fixtures, Upgraded Insulation, Designed & Built By L Patten Custom Home Builders, And On And On…..xa0 This Home Is Walking Distance To Schools, The Downtown Main Street Cafes, Shops, Farmers Markets, Etc. 15 Minutes To The Village At Blue, Surrounded By Amazing Hiking, Biking, World Class Golf, Skiing Georgian Bay And All The Area Has To Offer. Come For A Visit To Appreciate This Unique Offering As Well As Quality Opportunity.
Rooms
- TypeLevelDimensionsFlooring
- Great RoomMain18' 11.1" x 23' 7.8"Other
- BathroomMain5' 10" x 11' 10.9"Other
- FoyerMain6' 5.9" x 9' 6.9"Other
- Kitchen With Eating AreaMain22' 4.1" x 12' 2.8"Other
- Laundry roomMain7' 4.9" x 9' 10.5"Other
- BedroomMain11' 8.1" x 15' 3"Other
- Primary bedroomMain15' 1.8" x 21' 5"Other
- Porch (enclosed)Main11' 8.9" x 17' 8.9"Other
- BedroomMain11' 6.1" x 11' 10.1"Other
- Recreation RoomLower22' 9.6" x 22' 8"Other
- BathroomLower8' 5.1" x 7' 10.3"Other
Listing Agents
Request More Information
Request More Information
Location
105 Stephens Street, Collingwood, Ontario, L9Y 0G3 Canada
Around this property
Information about the area within a 5-minute walk of this property.
Request Neighbourhood Information
Learn more about the neighbourhood and amenities around this home
Request NowPayment Calculator
- $
- %$
- %
- Principal and Interest 0
- Property Taxes 0
- Strata / Condo Fees 0

