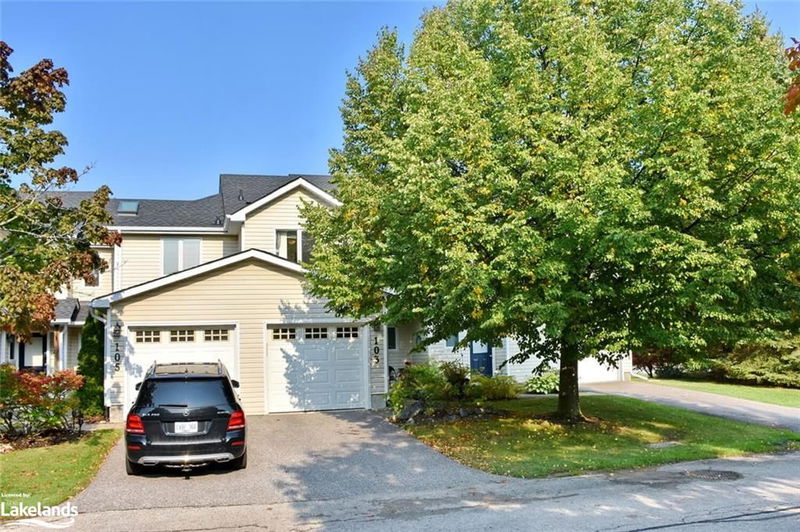Key Facts
- MLS® #: 40644270
- Property ID: SIRC2084271
- Property Type: Residential, Condo
- Living Space: 1,400 sq.ft.
- Year Built: 1998
- Bedrooms: 3
- Bathrooms: 2+1
- Parking Spaces: 2
- Listed By:
- RE/MAX By the Bay Brokerage (Unit B)
Property Description
Discover this charming 3-bedroom, 3-bath condo located in Collingwood's desirable west end, just minutes from Blue Mountain for year-round skiing. Nestled in a picturesque golf course community, this home offers a single car garage with inside access. The main floor boasts an open concept design with an upgraded kitchen featuring granite countertops, main floor laundry, and a cozy gas fireplace in the living room. Enjoy the outdoor space with a walk-out to the patio.
Upstairs, find three spacious bedrooms, including a primary suite with a four-piece ensuite bath, complete with a large walk-in glass shower. Ideally located near scenic hiking trails and just a short drive to the boutique shops of downtown Collingwood and the popular waterfront. This community also features a heated saltwater outdoor pool for your enjoyment.
Rooms
- TypeLevelDimensionsFlooring
- FoyerMain6' 7.1" x 8' 7.9"Other
- BathroomMain4' 9.8" x 5' 4.9"Other
- KitchenMain9' 4.9" x 10' 4"Other
- Living roomMain14' 8.9" x 10' 2.8"Other
- Primary bedroom2nd floor12' 9.4" x 16' 9.1"Other
- Bathroom2nd floor6' 4.7" x 8' 11.8"Other
- Dining roomMain12' 2.8" x 8' 11.8"Other
- Bedroom2nd floor9' 8.9" x 9' 6.9"Other
- Bedroom2nd floor9' 3" x 10' 7.1"Other
- Bathroom2nd floor5' 1.8" x 7' 8.9"Other
Listing Agents
Request More Information
Request More Information
Location
103 Ellen Lane, Collingwood, Ontario, L9Y 4W4 Canada
Around this property
Information about the area within a 5-minute walk of this property.
Request Neighbourhood Information
Learn more about the neighbourhood and amenities around this home
Request NowPayment Calculator
- $
- %$
- %
- Principal and Interest 0
- Property Taxes 0
- Strata / Condo Fees 0

