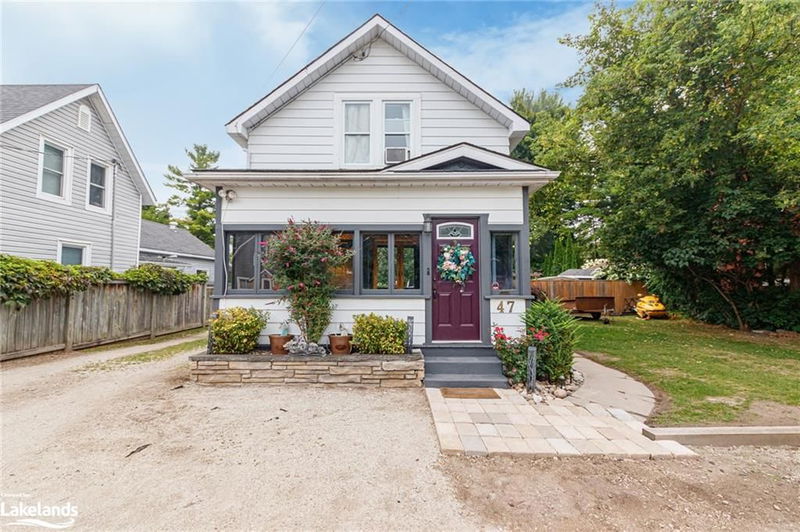Key Facts
- MLS® #: 40640072
- Property ID: SIRC2075621
- Property Type: Residential, Single Family Detached
- Living Space: 1,743 sq.ft.
- Lot Size: 0.22 ac
- Bedrooms: 3
- Bathrooms: 1+1
- Parking Spaces: 12
- Listed By:
- Chestnut Park Real Estate Limited (Collingwood) Brokerage
Property Description
This well maintained two-storey residence, featuring three bedrooms and one and a half baths, boasts an enviable location with C1 zoning. Situated within walking distance of downtown Collingwood, the YMCA, Curling Club, local shopping outlets, dining establishments, and the trail system, this property presents a wealth of opportunities. The main floor showcases a charming sunroom at the front, a formal dining room, main-floor laundry, a convenient two-piece bathroom, and an eat-in kitchen leading to a spacious deck and backyard. Upstairs, you will find a four-piece bathroom and three bedrooms. The main floor and second level features laminate flooring throughout. The expansive backyard includes a sizeable 24X30 garage/workshop with a upper area with separate entrance that could potentially be converted into an accessory apartment. Additionally, two garden sheds offer extra storage space, while the outdoor area provides ample room for customization. Noteworthy is the C1 zoning, allowing for both commercial and residential use.
Rooms
- TypeLevelDimensionsFlooring
- Solarium/SunroomMain5' 10" x 15' 8.9"Other
- Dining roomMain10' 4" x 12' 9.1"Other
- Living roomMain16' 11.1" x 11' 8.1"Other
- KitchenMain9' 3" x 9' 10.1"Other
- Breakfast RoomMain7' 1.8" x 15' 5.8"Other
- Bedroom2nd floor13' 8.1" x 9' 6.1"Other
- Bedroom2nd floor8' 5.1" x 11' 6.1"Other
- Primary bedroom2nd floor9' 6.1" x 12' 11.1"Other
- Home office2nd floor8' 8.5" x 11' 6.1"Other
Listing Agents
Request More Information
Request More Information
Location
47 Market Street, Collingwood, Ontario, L9Y 3M5 Canada
Around this property
Information about the area within a 5-minute walk of this property.
Request Neighbourhood Information
Learn more about the neighbourhood and amenities around this home
Request NowPayment Calculator
- $
- %$
- %
- Principal and Interest 0
- Property Taxes 0
- Strata / Condo Fees 0

