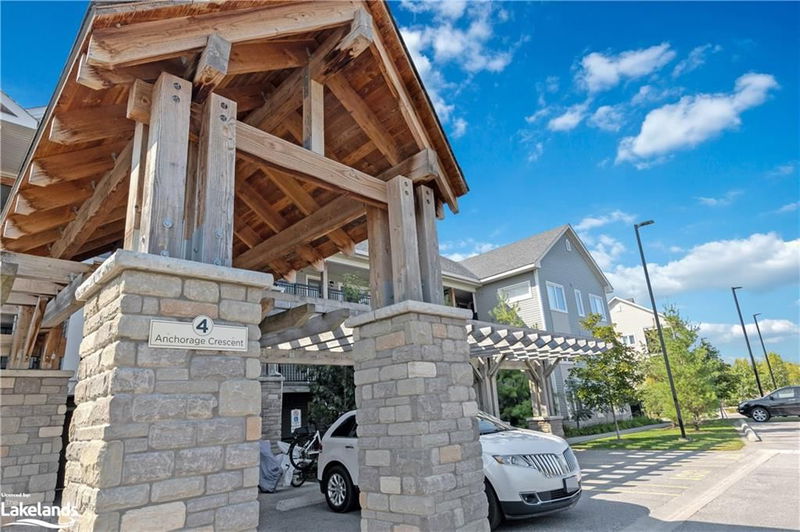Key Facts
- MLS® #: 40642478
- Property ID: SIRC2071839
- Property Type: Residential, Condo
- Living Space: 1,435 sq.ft.
- Year Built: 2017
- Bedrooms: 3
- Bathrooms: 2
- Parking Spaces: 2
- Listed By:
- Bosley Real Estate Ltd., Brokerage, Collingwood (Unit B)
Property Description
Welcome to 4 Anchorage, an exquisite and fully furnished unit featuring 2 deeded parking spaces! Situated just steps away from the picturesque Georgian Bay and conveniently close to the nearby ski hills, this spacious unit boasts nearly 1,500 square feet of living space. It stands out as one of the largest units in the complex, offering the added bonus of 2 balconies with scenic views of the ski hills. This condominium comprises 3 bedrooms and 2 bathrooms, making it an ideal choice for those seeking both comfort and style. The sought-after Collingwood waterfront development boasts a year-round heated pool, a private dock, a clubhouse, and a beautiful waterfront area with a pergola, as well as facilities for canoe and kayak launching. The unit features a bright and open floor plan, perfect for entertaining, and is enhanced with numerous upgrades and high-end finishes. Laminate flooring, a cozy gas fireplace, and an outdoor storage locker add to the convenience and charm of this floor plan. With its proximity to trails, ski hills, shops, restaurants, golf courses, and all the other wonderful attractions this area has to offer, this unit provides easy access to the best of the region. Don't miss the opportunity to experience the Four Season life to the fullest – book your tour now!
Rooms
Listing Agents
Request More Information
Request More Information
Location
4 Anchorage Crescent #101, Collingwood, Ontario, L9Y 0Y6 Canada
Around this property
Information about the area within a 5-minute walk of this property.
Request Neighbourhood Information
Learn more about the neighbourhood and amenities around this home
Request NowPayment Calculator
- $
- %$
- %
- Principal and Interest 0
- Property Taxes 0
- Strata / Condo Fees 0

