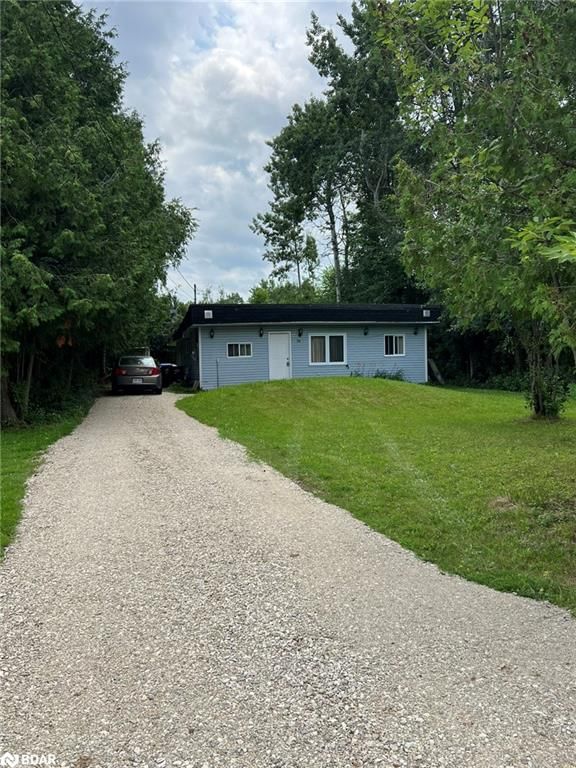Key Facts
- MLS® #: 40640270
- Property ID: SIRC2062646
- Property Type: Residential, Single Family Detached
- Living Space: 1,200 sq.ft.
- Bedrooms: 3
- Bathrooms: 1
- Parking Spaces: 4
- Listed By:
- Right At Home Realty Brokerage
Property Description
Don't Let This One Pass You By. 1 Block From Georgian Bay Public Water Access & Minutes From Wasaga Beach. Close To Ski Resorts & All That Collingwood Has to Offer. 3 Bed , 1 Bath Recently Updated Bungalow On A Huge 60 By 200 Private Treed Lot. The Home Is Nicely Setback From The Dead End Street And Offers Privacy With Mature Cedars Lining The Front Yard. This Home Features A Spacious Living Room W/ New Flooring Overlooking The Front Yard As Well As 2 Bedrooms At The Front, (1
Currently Setup As Den Or Dining). Off The Living Room Is A Good Sized Eat-In Kitchen With New Appliances
& Plenty Of Cupboards. The Primary Bedroom Is At The Back Of The House Giving You Your Own Private
Space. There Is A Separate Mudroom With It's Own Side Door And A Huge Bonus Room That Houses The
Laundry Area But Leaves Ample Space For Another Living Area. The Backyard Is Large Enough For A Future
Pool & Decking Creating Your Own Private Oasis. Get Into The Market Before The Spring Rush. First Time
Buyers, Downsizers, Investors For Rental Or Maybe Air B & B. This Is Your Opportunity To Own A Detached
Home In Ontario's All Seasons Playground. Numerous Updates. A Great House For A Great Price. OFFERS ANYTIME!
Rooms
- TypeLevelDimensionsFlooring
- BedroomMain7' 1.8" x 9' 3"Other
- BedroomMain8' 7.1" x 11' 3"Other
- Living roomMain12' 11.9" x 10' 9.1"Other
- KitchenMain12' 2.8" x 8' 2.8"Other
- BathroomMain4' 7.9" x 7' 6.9"Other
- OtherMain8' 9.9" x 15' 3.8"Other
- Primary bedroomMain7' 6.1" x 14' 6.8"Other
- Mud RoomMain7' 3" x 8' 7.9"Other
Listing Agents
Request More Information
Request More Information
Location
34 Broadview Street, Collingwood, Ontario, L9Y 0X2 Canada
Around this property
Information about the area within a 5-minute walk of this property.
Request Neighbourhood Information
Learn more about the neighbourhood and amenities around this home
Request NowPayment Calculator
- $
- %$
- %
- Principal and Interest 0
- Property Taxes 0
- Strata / Condo Fees 0

