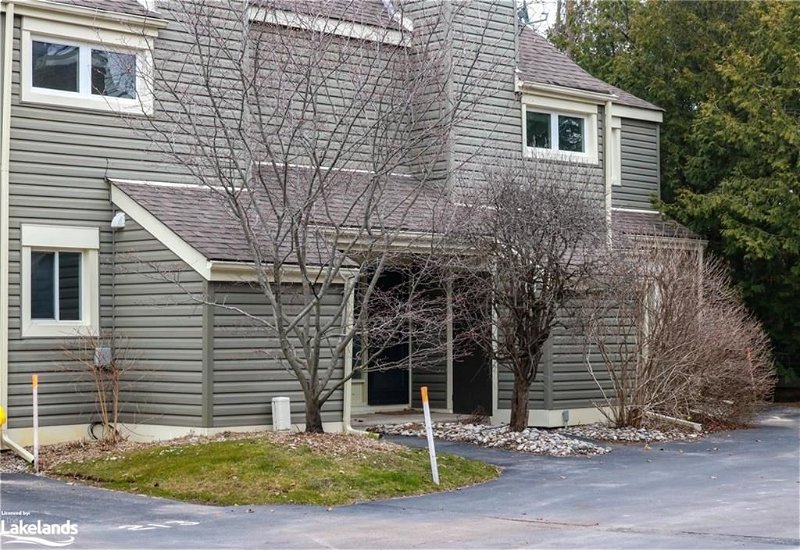Key Facts
- MLS® #: 40610667
- Property ID: SIRC2057171
- Property Type: Residential, Condo
- Living Space: 1,370 sq.ft.
- Year Built: 1980
- Bedrooms: 4
- Bathrooms: 2
- Parking Spaces: 1
- Listed By:
- Century 21 Millennium Inc., Brokerage (Thornbury)
Property Description
Located in a flourishing community, this well maintained 4 bedroom, 2 bathroom, 3 storey reverse floor plan unit provides an open concept living / dining / kitchen for relaxation and entertaining. As you step inside, the main level offers 3 bedrooms with laundry closet, and a 4 piece bathroom. The 2nd level boasts a thoughtfully designed layout, featuring a cozy living area with a fireplace, perfect for unwinding after a long day. The bright and open concept kitchen has practical walk in pantry, kitchen island, and mini fridge which are perfect for entertaining. Step out onto the balcony and enjoy the serene ambiance, enveloped by lush trees offering privacy from neighbouring homes. Venture upstairs to discover the loft master bedroom complete with updated 3 piece ensuite and walk in closet. This property offers more than just a home; it offers a lifestyle. Enjoy the well-maintained grounds and surrounding golf course for strolls through the trails and conveniently located near grocery stores, restaurants, golf, skiing, bus route and a short walk to the clear waters of Georgian Bay. This unit has one reserved parking spot with 4 Visitor parking spots available. Don't miss this opportunity to experience carefree living, convenience, and outdoor adventures.
Rooms
- TypeLevelDimensionsFlooring
- BedroomMain11' 10.1" x 10' 9.1"Other
- BathroomMain8' 6.3" x 4' 11.8"Other
- BedroomMain10' 9.9" x 9' 8.1"Other
- Living room2nd floor18' 4" x 17' 5"Other
- BedroomMain10' 9.9" x 7' 4.9"Other
- Primary bedroom3rd floor16' 1.2" x 10' 11.1"Other
- Kitchen With Eating Area2nd floor12' 4" x 17' 5"Other
- Bathroom3rd floor8' 3.9" x 6' 2"Other
- Other3rd floor7' 4.1" x 6' 2"Other
Listing Agents
Request More Information
Request More Information
Location
214 Escarpment Crescent, Collingwood, Ontario, L9Y 5B4 Canada
Around this property
Information about the area within a 5-minute walk of this property.
Request Neighbourhood Information
Learn more about the neighbourhood and amenities around this home
Request NowPayment Calculator
- $
- %$
- %
- Principal and Interest 0
- Property Taxes 0
- Strata / Condo Fees 0

