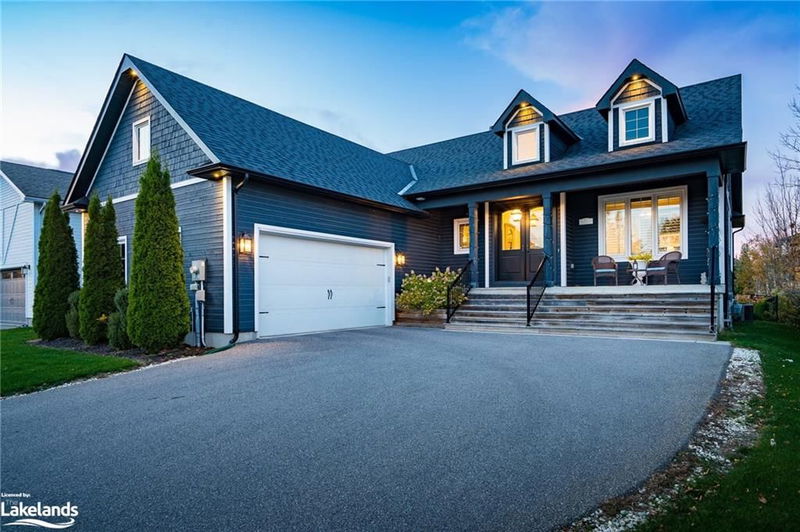Key Facts
- MLS® #: 40612943
- Property ID: SIRC2056874
- Property Type: Residential, Single Family Detached
- Living Space: 3,389 sq.ft.
- Lot Size: 0.25 ac
- Year Built: 2016
- Bedrooms: 2+2
- Bathrooms: 3
- Parking Spaces: 8
- Listed By:
- Chestnut Park Real Estate Limited (Collingwood Unit A) Brokerage
Property Description
Luxury custom built home on a quarter acre lot and only minutes to downtown Collingwood, nearby skiing and golf, shopping & amenities. This 4 bedroom and 3 bath home features 9 foot ceilings throughout the main level. Open concept main floor including cosy living room with wood burning fireplace and French doors, bright & spacious dining room in its own alcove just off the gourmet kitchen. The kitchen designed for entertaining family & friends, includes stainless steel appliances, gas stove & granite topped island with seating for 6. Main floor primary bedroom is complete with French doors to the deck which overlooks the lush and mature garden. The primary ensuite offers a glassed in shower & double sinks. An additional bedroom(currently utilized as a den) and bath are just off the main entrance. The lower level features the spacious and bright family room as well as 2 gracious bedrooms plus a 3 pc bath plus plenty of storage space. Enjoy the plentiful outdoor space which includes the covered front veranda and spacious back deck. The attached garage has space for 2 cars and the driveway has parking for up to 6 vehicles.
Rooms
- TypeLevelDimensionsFlooring
- Living roomMain3' 3.3" x 3' 3.3"Other
- Primary bedroomMain15' 10.1" x 18' 9.2"Other
- Dining roomMain3' 3.3" x 3' 3.3"Other
- KitchenMain3' 3.3" x 3' 3.3"Other
- BedroomMain12' 7.9" x 12' 9.1"Other
- Family roomLower18' 8" x 22' 6.8"Other
- BedroomLower14' 11.9" x 13' 10.1"Other
- BedroomLower15' 11" x 13' 10.1"Other
- Laundry roomMain11' 3.8" x 8' 7.9"Other
Listing Agents
Request More Information
Request More Information
Location
69 Mary Street, Collingwood, Ontario, L9Y 0G8 Canada
Around this property
Information about the area within a 5-minute walk of this property.
Request Neighbourhood Information
Learn more about the neighbourhood and amenities around this home
Request NowPayment Calculator
- $
- %$
- %
- Principal and Interest 0
- Property Taxes 0
- Strata / Condo Fees 0

