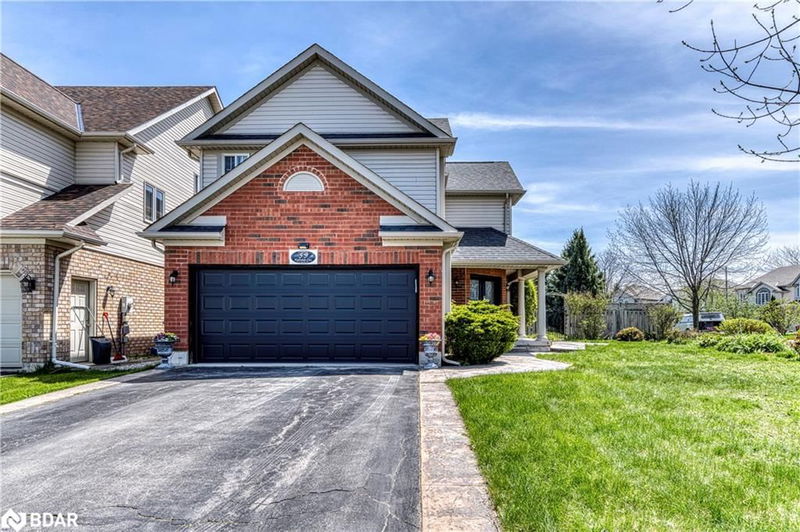Key Facts
- MLS® #: 40618751
- Property ID: SIRC2055937
- Property Type: Residential, Single Family Detached
- Living Space: 2,268 sq.ft.
- Bedrooms: 3+1
- Bathrooms: 3+1
- Parking Spaces: 4
- Listed By:
- EXP Realty Brokerage
Property Description
Welcome to Georgian Meadows, where luxury meets elegance on a premium corner lot. Over 2,200 sq. ft. of meticulously designed living space, featuring 3+1 bedrooms and 3.5 baths. As you enter, you're greeted by a grand ceramic entry, leading into a spacious living area with hardwood flooring, a cozy gas fireplace, and an open-concept layout that flows seamlessly into the kitchen. The chefs kitchen, the true heart of the home, boasts a central island, stainless steel appliances, granite countertops, a gas stove, and ceramic flooring. Step outside to your private outdoor retreat, featuring a poured concrete patio, composite deck, hot tub, tranquil waterfall pond, and a retractable awning, perfect for entertaining or relaxing in style. The main floor also offers California shutters, a convenient powder room, main floor laundry and direct access to the double garage. Upstairs, the primary bedroom impresses with a spacious walk-in closet and a luxurious 3-piece ensuite. Two additional bedrooms, both with ample closet space, and a beautifully appointed 4-piece bath complete this level. The fully finished lower level provides even more living space, with a welcoming rec room accented by pot lighting, an additional bedroom with double closets, and a 3-piece bath. This exceptional home is set on one of the finest lots in Georgian Meadows and comes with recent updates, including a 2020 roof with a transferable warranty, a 2022 furnace, 2022 hot water tank (rental), a smart thermostat and smart cabana lighting. Experience luxurious living at its finest! Schedule your personal viewing today!
Rooms
Listing Agents
Request More Information
Request More Information
Location
59 Highlands Crescent, Collingwood, Ontario, L9Y 5H3 Canada
Around this property
Information about the area within a 5-minute walk of this property.
Request Neighbourhood Information
Learn more about the neighbourhood and amenities around this home
Request NowPayment Calculator
- $
- %$
- %
- Principal and Interest 0
- Property Taxes 0
- Strata / Condo Fees 0

