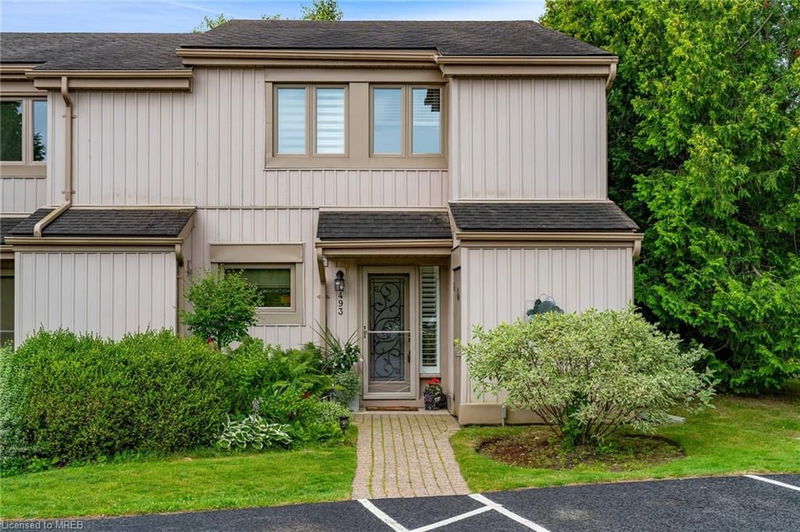Key Facts
- MLS® #: 40625746
- Property ID: SIRC2053474
- Property Type: Residential, Condo
- Living Space: 1,400 sq.ft.
- Bedrooms: 3
- Bathrooms: 2
- Parking Spaces: 1
- Listed By:
- REMAX REALTY SPECIALISTS INC MILLCREEK DRIVE
Property Description
Bright Fully Renovated End Unit In A Private And Convenient Location In Cranberry With Three Large Bedrooms And Two New Bathrooms. Extended Large Private Patio And Additional Upper Deck Off The Master Bedroom Allows You To Enjoy The Views Of The Mountains And Golf Course. Master Bedroom Features A Beautifully Renovated Ensuite Bathroom, A Walk In Closet And Vaulted Ceiling. Gorgeous Top Of The Line Engineered Hardwood Flooring In Upper Hall And All Bedrooms. Open Area Main Floor Has Custom Built Kitchen With Floor To Ceiling Pantry And Heated Kitchen Floors; Large Working Island And Lots Of Counter Space. Cambria Quartz Counters With Waterfall, Backsplash And Tons Of Cabinets. The Living Room Offers A New Gas Fireplace And Windows Overlooking Green Space And Lots Of Trees. The Laundry Room Is Conveniently Located Off The Kitchen With Additional Storage Space Including A Cedar Lined Closet And Under Stair Space. An Outdoor Shed And Your Private Parking Spot Right At The Front Door. All Windows Replaced And Ductless AC/Heater Installed In 2018 Heats The Place In Winter And Cools It In The Summer. Very Low Cost For Utilities. Close To Amenities And Shopping In Collingwood. Short Drive To Mountain. Enjoy Four Seasons Living In A Great Location.
EXTRAS: Walk-In Closet Organizers. New Windows 2018. Ductless Central Air/Heater. Adjustable Gable. Extra Cabinets On Both Sides Of Kitchen Island
Rooms
- TypeLevelDimensionsFlooring
- KitchenMain13' 10.8" x 11' 6.9"Other
- Dining roomMain11' 8.1" x 10' 7.8"Other
- Living roomMain23' 9" x 16' 2.8"Other
- Breakfast RoomMain13' 10.8" x 11' 6.9"Other
- Laundry roomMain8' 7.9" x 5' 6.9"Other
- Primary bedroom2nd floor13' 8.9" x 12' 2.8"Other
- Bedroom2nd floor13' 6.9" x 8' 2.8"Other
- Bedroom2nd floor10' 4" x 10' 9.9"Other
Listing Agents
Request More Information
Request More Information
Location
493 Oxbow Crescent, Collingwood, Ontario, L9Y 5B4 Canada
Around this property
Information about the area within a 5-minute walk of this property.
Request Neighbourhood Information
Learn more about the neighbourhood and amenities around this home
Request NowPayment Calculator
- $
- %$
- %
- Principal and Interest 0
- Property Taxes 0
- Strata / Condo Fees 0

