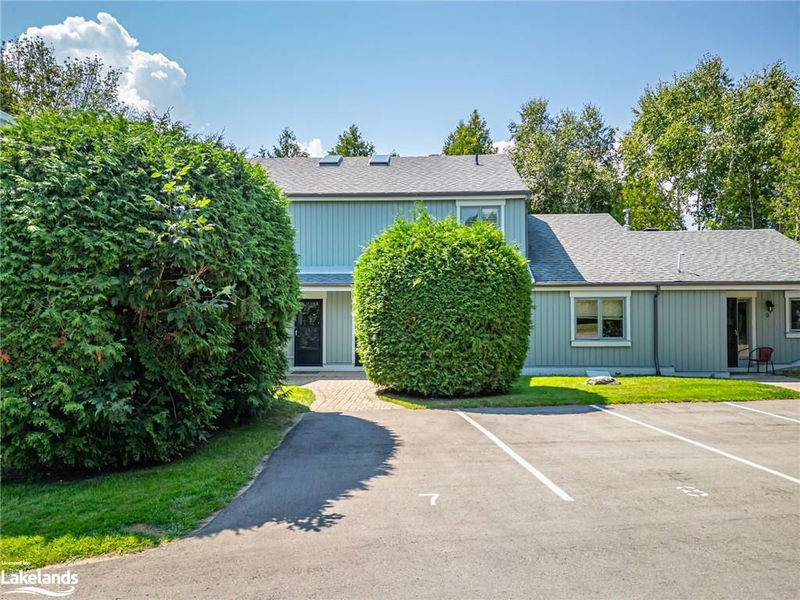Key Facts
- MLS® #: 40630749
- Property ID: SIRC2052166
- Property Type: Residential, Condo
- Living Space: 1,196 sq.ft.
- Year Built: 1990
- Bedrooms: 2
- Bathrooms: 2
- Parking Spaces: 1
- Listed By:
- Royal LePage Locations North (Collingwood), Brokerage
Property Description
One of the BEST BUYs in the area! Why buy a small unit when this almost 1200 SF pretty townhome with unique floorplan and private treed back yard is offered at $377/SF? 2 bedrooms, 2 full baths are on the ground floor, quiet and cool, while the top floor offers the open concept great room filled with light, a vaulted ceiling and a skylight. Seller has created a den off the great room for extra sleeping or use as an office. Forced air electric heating could easily be converted to gas if desired, as could the wood burning fireplace. Approx monthly cost of hydro and water is $292.00. The townhome offers central air, California shutters and stainless steel appliances. Both the great room and the primary bedroom have walkouts to a deck or a patio with nice privacy provided by the mature trees, great room patio door offers a self-closing screen for air flow and convenience. Some upgrades include a shade for the skylight, hardwood flooring, updated toilets, vanities, sinks, and taps. The laundry is conveniently next to the bedrooms in a large closet under the stairs which also offers a storage area and access to the crawl space. Within walking distance is the "Cranberry Mews" for shopping & dining, and beaches, golf and skiing are just minutes drive away. Popular for rentals of 30 days or more! Please note that the current washer/dryer will be removed and replaced with new of similar quality prior to closing.
Rooms
Listing Agents
Request More Information
Request More Information
Location
100 Fairway Crescent #8, Collingwood, Ontario, L9Y 5B4 Canada
Around this property
Information about the area within a 5-minute walk of this property.
Request Neighbourhood Information
Learn more about the neighbourhood and amenities around this home
Request NowPayment Calculator
- $
- %$
- %
- Principal and Interest 0
- Property Taxes 0
- Strata / Condo Fees 0

