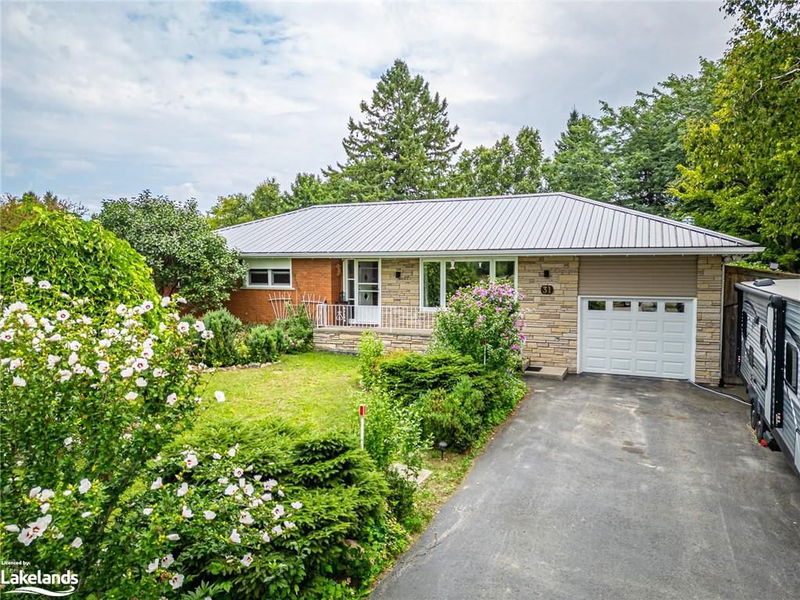Key Facts
- MLS® #: 40632662
- Property ID: SIRC2051743
- Property Type: Residential, Single Family Detached
- Living Space: 2,436.26 sq.ft.
- Year Built: 1969
- Bedrooms: 3
- Bathrooms: 2
- Parking Spaces: 5
- Listed By:
- Royal LePage Locations North (Collingwood Unit B) Brokerage
Property Description
Discover this fantastic 3 bed, 2 bath bungalow nestled in a highly sought-after family-friendly neighbourhood with mountain views, just steps away from St. Mary’s School, Notre-Dame-de-la-Huronie french school, local parks, and area high schools. This home is perfect for raising a family or enjoying a peaceful retirement. Set on an oversized, incredibly private lot, the property is a gardener's dream with beautiful perennial gardens, two serene backyard ponds connected by a charming bridge, and mature trees providing natural shade. The outdoor space is completed by a spacious deck, perfect for family gatherings or quiet moments of relaxation. The backyard also features a fully insulated ‘She Shed,’ a garden shed, and an additional storage shed for all your outdoor needs. This home is equipped with durable hurricane shutters on all doors and windows (excluding the basement), offering peace of mind and enhanced protection during stormy weather. Inside, the spacious living room, dining area, and kitchen with a walk-out to the deck offer the perfect layout for both entertaining and day-to-day living. The main floor includes a comfortable primary bedroom and two additional bedrooms, all designed with family comfort in mind. The full finished basement is a true highlight, boasting a cozy rec room, a fantastic laundry room complete with a convenient laundry chute, a home gym, a 3-piece bath with a luxurious soaker tub, a cold room, and a utility/work room that offers plenty of storage and workspace. Forced air gas heating, central air conditioning for year-round comfort, and a central vacuum system for easy maintenance. This property’s location offers access to nearby trails for walking and biking, and is just a short distance to downtown shops, restaurants, and stunning Georgian Bay. Enjoy outdoor adventures with ski hills, ski clubs, and golf clubs all just a short drive away. Don’t miss the opportunity to make this beautiful bungalow your own!
Rooms
- TypeLevelDimensionsFlooring
- Living roomMain17' 11.1" x 12' 9.9"Other
- KitchenMain8' 9.9" x 10' 7.1"Other
- Dining roomMain11' 8.9" x 10' 11.8"Other
- BedroomMain9' 6.9" x 11' 6.1"Other
- BedroomMain11' 3.8" x 10' 5.9"Other
- Primary bedroomMain10' 7.9" x 11' 6.1"Other
- Recreation RoomBasement26' 8.8" x 11' 8.9"Other
- Laundry roomBasement18' 8" x 12' 8.8"Other
- Cellar / Cold roomBasement19' 5" x 2' 9"Other
- Exercise RoomBasement12' 11.1" x 10' 7.9"Other
- UtilityBasement12' 11.1" x 13' 10.1"Other
- UtilityBasement3' 6.1" x 3' 8"Other
Listing Agents
Request More Information
Request More Information
Location
31 Saunders Street, Collingwood, Ontario, L9Y 0G3 Canada
Around this property
Information about the area within a 5-minute walk of this property.
Request Neighbourhood Information
Learn more about the neighbourhood and amenities around this home
Request NowPayment Calculator
- $
- %$
- %
- Principal and Interest 0
- Property Taxes 0
- Strata / Condo Fees 0

