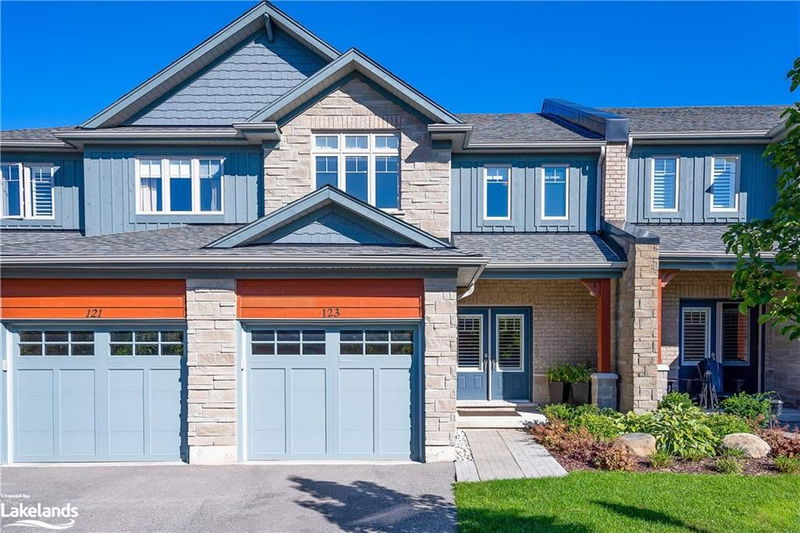Key Facts
- MLS® #: 40634486
- Property ID: SIRC2051444
- Property Type: Residential, Condo
- Living Space: 2,057 sq.ft.
- Year Built: 2017
- Bedrooms: 3
- Bathrooms: 2+2
- Parking Spaces: 2
- Listed By:
- Chestnut Park Real Estate Limited (Collingwood) Brokerage
Property Description
Imagine living in Silver Glen Preserve, a wonderful friendly community in the heart of our 4-season recreational area. Only a couple minutes drive to downtown Collingwood shops and restaurants, marina, community events, golf courses and numerous biking and hiking trails. Featuring 2,057 finished sq.ft of spacious upgraded living space, 3 bedrooms, 2 full and 2 half baths, quartz countertops and California shutters. Enjoy a hot chocolate or glass of wine in front of the inviting gas fireplace after a long hike or a cold day on the slopes. The spacious primary bedroom has a 4-pc ensuite with oversized glass shower and spacious walk-in closet. Two additional bedrooms and a separate 4-pc bathroom complete the second floor. The finished basement features a family room, 2 pc bathroom and laundry room. An extended back patio surrounded by mature trees is ideal for privacy and entertaining family and friends. The spacious garage with workbench/storage shelving provides inside access from the garage to the home, convenient in winter. A wonderful recreation centre in the complex is a popular gathering place with a seasonal outdoor inground pool, gym, kitchen/entertainment area, social events, book library and pool table. Low monthly condominium fees of $428.65/month for all this! Buy now and be all settled in for the fall. Don’t miss this special offering.
Rooms
- TypeLevelDimensionsFlooring
- FoyerMain6' 11.8" x 13' 8.1"Other
- KitchenMain18' 6" x 13' 3.8"Other
- Living roomMain11' 10.1" x 15' 3"Other
- Dining roomMain11' 10.1" x 15' 3"Other
- Primary bedroom2nd floor13' 10.8" x 12' 7.1"Other
- Family roomBasement21' 9.8" x 15' 5.8"Other
- Bedroom2nd floor10' 11.8" x 13' 10.1"Other
- Bathroom2nd floor5' 4.9" x 8' 11.8"Other
- Bedroom2nd floor10' 7.9" x 11' 8.1"Other
- Laundry roomBasement6' 8.3" x 7' 4.9"Other
- BathroomBasement5' 2.9" x 7' 4.9"Other
Listing Agents
Request More Information
Request More Information
Location
123 Conservation Way, Collingwood, Ontario, L9Y 0G9 Canada
Around this property
Information about the area within a 5-minute walk of this property.
Request Neighbourhood Information
Learn more about the neighbourhood and amenities around this home
Request NowPayment Calculator
- $
- %$
- %
- Principal and Interest 0
- Property Taxes 0
- Strata / Condo Fees 0

